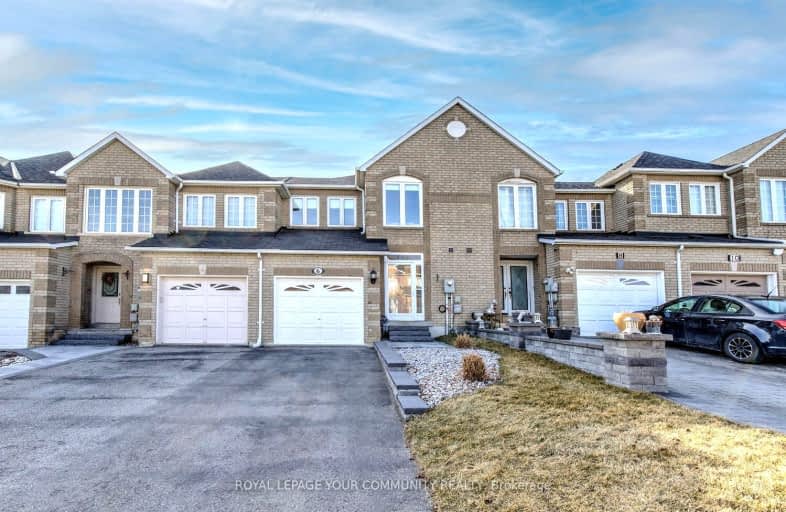
Car-Dependent
- Most errands require a car.
Some Transit
- Most errands require a car.
Somewhat Bikeable
- Most errands require a car.

ÉÉC Le-Petit-Prince
Elementary: CatholicSt David Catholic Elementary School
Elementary: CatholicMichael Cranny Elementary School
Elementary: PublicDivine Mercy Catholic Elementary School
Elementary: CatholicMackenzie Glen Public School
Elementary: PublicHoly Jubilee Catholic Elementary School
Elementary: CatholicTommy Douglas Secondary School
Secondary: PublicKing City Secondary School
Secondary: PublicMaple High School
Secondary: PublicSt Joan of Arc Catholic High School
Secondary: CatholicStephen Lewis Secondary School
Secondary: PublicSt Jean de Brebeuf Catholic High School
Secondary: Catholic-
Shab O Rooz
2338 Major Mackenzie Dr W, Unit 3, Vaughan, ON L6A 3Y7 1.92km -
Trio Sports Bar
601 Cityview Boulevard, Vaughan, ON L4H 0T1 2.58km -
Kelseys Original Roadhouse
9855 Jane St, Vaughan, ON L6A 3N9 2.64km
-
Tim Hortons
10750 Jane St, Maple, ON L6A 3B1 1.5km -
McDonald's
1900 Major Mackenzie Drive, Vaughan, ON L6A 4R9 2.04km -
McDonald's
150 McNaughton Road East, Building J, Vaughan, ON L6A 1P9 1.72km
-
Pure FX Fitness Studios
10557 Keele Street, Unit 1, Maple, ON L6A 0J5 0.66km -
Anytime Fitness
2535 Major MacKenzie Dr, Unit 1, Maple, ON L6A 1C6 2.01km -
F45 Training
10A- 2535 Major Mackenzie Drive, Vaughan, ON L6A 1C7 2.04km
-
Shopper's Drug Mart
2266 Major Mackenzie Drive W, Vaughan, ON L6A 1G3 1.95km -
Maple Guardian Pharmacy
2810 Major Mackenzie Drive, Vaughan, ON L6A 1Z5 2.36km -
Dufferin Major Pharmacy
1530 Major MacKenzie Dr, Vaughan, ON L6A 0A9 2.97km
-
9Baci
10200 Keele Street, Vaughan, ON L6A 3Y9 1.34km -
Pizzaiolo
10211 Keele Street, Maple, ON L6A 4R7 1.43km -
Maple Garden Chinese Restaurant
10065 Keele Street, Maple, ON L6A 1W4 1.81km
-
Vaughan Mills
1 Bass Pro Mills Drive, Vaughan, ON L4K 5W4 5.14km -
Hillcrest Mall
9350 Yonge Street, Richmond Hill, ON L4C 5G2 7.21km -
SmartCentres - Thornhill
700 Centre Street, Thornhill, ON L4V 0A7 8.8km
-
Longo's
2810 Major MacKenzie Drive, Maple, ON L6A 3L2 2.37km -
Fortino's Supermarkets
2911 Major MacKenzie Drive, Vaughan, ON L6A 3N9 2.65km -
Canasia Grocers
9699 Jane Street, Maple, ON L6A 0A5 3km
-
LCBO
9970 Dufferin Street, Vaughan, ON L6A 4K1 3.09km -
LCBO
3631 Major Mackenzie Drive, Vaughan, ON L4L 1A7 4.07km -
Lcbo
10375 Yonge Street, Richmond Hill, ON L4C 3C2 6.87km
-
Esso
10750 Jane Street, Vaughan, ON L6A 3B1 1.47km -
Moveautoz Towing Services
28 Jensen Centre, Maple, ON L6A 2T6 2.16km -
Petro Canada
1867 Major MacKenzie Dive W, Vaughan, ON L6A 0A9 2.4km
-
Elgin Mills Theatre
10909 Yonge Street, Richmond Hill, ON L4C 3E3 7.01km -
Imagine Cinemas
10909 Yonge Street, Unit 33, Richmond Hill, ON L4C 3E3 7.19km -
SilverCity Richmond Hill
8725 Yonge Street, Richmond Hill, ON L4C 6Z1 8.41km
-
Maple Library
10190 Keele St, Maple, ON L6A 1G3 1.49km -
Civic Centre Resource Library
2191 Major MacKenzie Drive, Vaughan, ON L6A 4W2 1.98km -
Pleasant Ridge Library
300 Pleasant Ridge Avenue, Thornhill, ON L4J 9B3 5.6km
-
Cortellucci Vaughan Hospital
3200 Major MacKenzie Drive W, Vaughan, ON L6A 4Z3 2.69km -
Mackenzie Health
10 Trench Street, Richmond Hill, ON L4C 4Z3 5.9km -
Bio Health Center
2389 Major Mackenzie Drive W, Vaughan, ON L6A 1R8 1.95km
-
Mill Pond Park
262 Mill St (at Trench St), Richmond Hill ON 5.81km -
Ada Mackenzie Prk
Richmond Hill ON L4B 2G2 9.58km -
Downham Green Park
Vaughan ON L4J 2P3 9.79km
-
BMO Bank of Montreal
1621 Rutherford Rd, Vaughan ON L4K 0C6 4.45km -
TD Bank Financial Group
9200 Bathurst St (at Rutherford Rd), Thornhill ON L4J 8W1 5.62km -
TD Bank Financial Group
8707 Dufferin St (Summeridge Drive), Thornhill ON L4J 0A2 5.86km













