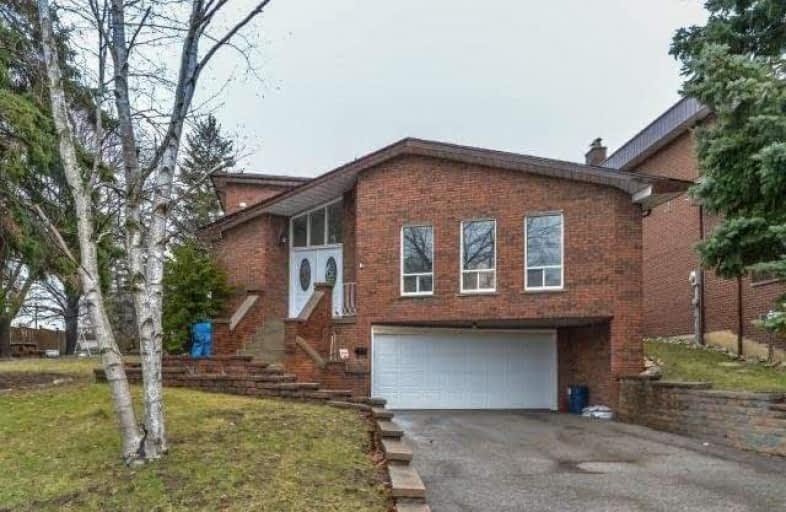Sold on Oct 24, 2017
Note: Property is not currently for sale or for rent.

-
Type: Detached
-
Style: 2-Storey
-
Lot Size: 59.76 x 117 Feet
-
Age: No Data
-
Taxes: $5,494 per year
-
Days on Site: 43 Days
-
Added: Sep 07, 2019 (1 month on market)
-
Updated:
-
Last Checked: 2 hours ago
-
MLS®#: N3922409
-
Listed By: Sutton group-security real estate inc., brokerage
59X117Ft Corner Lot, 2 Storey Home, Well Maintained. Make This House Your Dream Home! Close To Downtown Woodbridge, Restaurants, Minutes From Highways, Vaughan Mills, Etc.
Extras
Fridge, Stove, Washer, Dryer, All Blinds And All Electrical Light Fixtures.
Property Details
Facts for 6 Pioneer Lane, Vaughan
Status
Days on Market: 43
Last Status: Sold
Sold Date: Oct 24, 2017
Closed Date: Dec 15, 2017
Expiry Date: Nov 30, 2017
Sold Price: $903,000
Unavailable Date: Oct 24, 2017
Input Date: Sep 11, 2017
Property
Status: Sale
Property Type: Detached
Style: 2-Storey
Area: Vaughan
Community: East Woodbridge
Availability Date: Tba
Inside
Bedrooms: 4
Bathrooms: 3
Kitchens: 1
Rooms: 8
Den/Family Room: Yes
Air Conditioning: Central Air
Fireplace: Yes
Washrooms: 3
Building
Basement: Finished
Basement 2: Sep Entrance
Heat Type: Forced Air
Heat Source: Gas
Exterior: Brick
Water Supply: Municipal
Special Designation: Unknown
Parking
Driveway: Private
Garage Spaces: 2
Garage Type: Attached
Covered Parking Spaces: 4
Total Parking Spaces: 6
Fees
Tax Year: 2017
Tax Legal Description: Plan M1597, Lot 1
Taxes: $5,494
Land
Cross Street: Islington & Hwy 7
Municipality District: Vaughan
Fronting On: North
Pool: None
Sewer: Sewers
Lot Depth: 117 Feet
Lot Frontage: 59.76 Feet
Rooms
Room details for 6 Pioneer Lane, Vaughan
| Type | Dimensions | Description |
|---|---|---|
| Living Main | 4.00 x 8.00 | Ceramic Floor, Combined W/Dining, Picture Window |
| Dining Main | 4.00 x 8.00 | Ceramic Floor, Crown Moulding, Irregular Rm |
| Kitchen Main | 4.00 x 4.80 | Ceramic Floor, Family Size Kitchen, Eat-In Kitchen |
| Family Main | 3.66 x 5.23 | Ceramic Floor, Fireplace, W/O To Patio |
| Br Main | 3.90 x 4.70 | Ceramic Floor, His/Hers Closets, Window |
| Master 2nd | 3.90 x 5.60 | Hardwood Floor, His/Hers Closets, Closet Organizers |
| 2nd Br 2nd | 3.60 x 4.80 | Hardwood Floor, Closet, Window |
| 3rd Br 2nd | 3.60 x 4.00 | Hardwood Floor, Closet, Window |
| Rec Bsmt | 6.80 x 9.00 | Ceramic Floor, 2 Pc Bath, Open Concept |
| Laundry Bsmt | 3.40 x 6.90 | Ceramic Floor |
| XXXXXXXX | XXX XX, XXXX |
XXXX XXX XXXX |
$XXX,XXX |
| XXX XX, XXXX |
XXXXXX XXX XXXX |
$XXX,XXX | |
| XXXXXXXX | XXX XX, XXXX |
XXXXXXX XXX XXXX |
|
| XXX XX, XXXX |
XXXXXX XXX XXXX |
$X,XXX,XXX | |
| XXXXXXXX | XXX XX, XXXX |
XXXXXXX XXX XXXX |
|
| XXX XX, XXXX |
XXXXXX XXX XXXX |
$X,XXX,XXX | |
| XXXXXXXX | XXX XX, XXXX |
XXXXXXX XXX XXXX |
|
| XXX XX, XXXX |
XXXXXX XXX XXXX |
$XXX,XXX | |
| XXXXXXXX | XXX XX, XXXX |
XXXXXXX XXX XXXX |
|
| XXX XX, XXXX |
XXXXXX XXX XXXX |
$X,XXX,XXX |
| XXXXXXXX XXXX | XXX XX, XXXX | $903,000 XXX XXXX |
| XXXXXXXX XXXXXX | XXX XX, XXXX | $999,000 XXX XXXX |
| XXXXXXXX XXXXXXX | XXX XX, XXXX | XXX XXXX |
| XXXXXXXX XXXXXX | XXX XX, XXXX | $1,049,000 XXX XXXX |
| XXXXXXXX XXXXXXX | XXX XX, XXXX | XXX XXXX |
| XXXXXXXX XXXXXX | XXX XX, XXXX | $1,099,000 XXX XXXX |
| XXXXXXXX XXXXXXX | XXX XX, XXXX | XXX XXXX |
| XXXXXXXX XXXXXX | XXX XX, XXXX | $949,000 XXX XXXX |
| XXXXXXXX XXXXXXX | XXX XX, XXXX | XXX XXXX |
| XXXXXXXX XXXXXX | XXX XX, XXXX | $1,149,000 XXX XXXX |

St Catherine of Siena Catholic Elementary School
Elementary: CatholicSt Peter Catholic Elementary School
Elementary: CatholicSt Margaret Mary Catholic Elementary School
Elementary: CatholicPine Grove Public School
Elementary: PublicWoodbridge Public School
Elementary: PublicImmaculate Conception Catholic Elementary School
Elementary: CatholicWoodbridge College
Secondary: PublicHoly Cross Catholic Academy High School
Secondary: CatholicFather Henry Carr Catholic Secondary School
Secondary: CatholicNorth Albion Collegiate Institute
Secondary: PublicFather Bressani Catholic High School
Secondary: CatholicEmily Carr Secondary School
Secondary: Public- 2 bath
- 4 bed
8071 Kipling Avenue, Vaughan, Ontario • L4L 2A2 • West Woodbridge
- 3 bath
- 4 bed
78 Primula Crescent, Toronto, Ontario • M9L 1K2 • Humber Summit
- — bath
- — bed
93 Plunkett Road East, Toronto, Ontario • M9L 2J7 • Humber Summit




