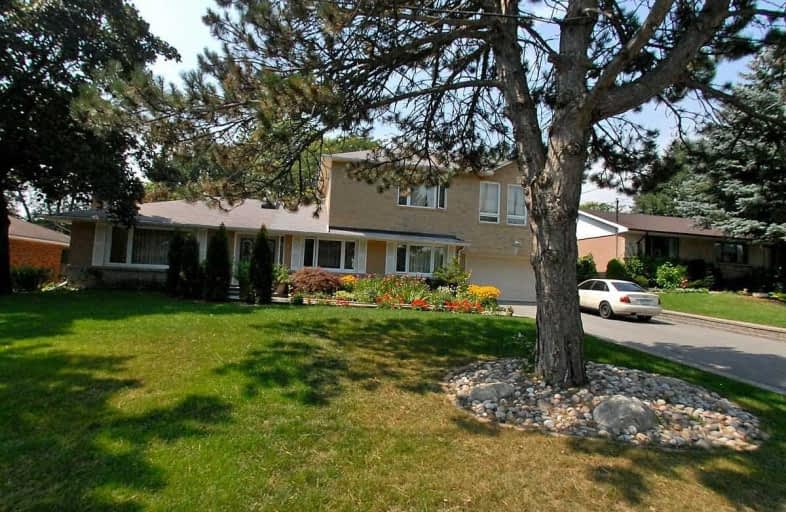Note: Property is not currently for sale or for rent.

-
Type: Detached
-
Style: 2-Storey
-
Lease Term: 1 Year
-
Possession: 2019/05/01
-
All Inclusive: N
-
Lot Size: 80 x 138 Feet
-
Age: No Data
-
Days on Site: 9 Days
-
Added: Apr 01, 2019 (1 week on market)
-
Updated:
-
Last Checked: 3 hours ago
-
MLS®#: N4399980
-
Listed By: Royal lepage peaceland realty, brokerage
Mins Walk To Yonge Street Sought After Uplands Community Among Luxurious Multi-Million Dollar Homes. This Home Features A Great Layout W/All Bright & Spacious Principal Rooms; 6 Bedrooms, 2 Kitchens And 5 Bathrooms On The Ground Level, Eat -In Kitchen W/O To Backyard. Sep-Entrance To The Basement. 1 Mins Walk To Yonge St, And 5 Mins Drive To Golf Club, Shopping,All Amenities,Hwy 407,Hwy 404, Go Station
Extras
3 Fridges, 3 Stoves,2 Dishwashers, 2 Washers & 2 Dryers, All Elf's, All Window Coverings
Property Details
Facts for 6 Shasta Drive, Vaughan
Status
Days on Market: 9
Last Status: Leased
Sold Date: Apr 10, 2019
Closed Date: May 01, 2019
Expiry Date: Jul 31, 2019
Sold Price: $4,000
Unavailable Date: Apr 10, 2019
Input Date: Apr 01, 2019
Property
Status: Lease
Property Type: Detached
Style: 2-Storey
Area: Vaughan
Community: Uplands
Availability Date: 2019/05/01
Inside
Bedrooms: 6
Bedrooms Plus: 2
Bathrooms: 6
Kitchens: 2
Kitchens Plus: 1
Rooms: 13
Den/Family Room: Yes
Air Conditioning: Central Air
Fireplace: Yes
Laundry: Ensuite
Washrooms: 6
Utilities
Utilities Included: N
Building
Basement: Finished
Basement 2: Sep Entrance
Heat Type: Forced Air
Heat Source: Gas
Exterior: Brick
Private Entrance: Y
Water Supply: Municipal
Special Designation: Unknown
Parking
Driveway: Private
Parking Included: Yes
Garage Spaces: 2
Garage Type: Built-In
Covered Parking Spaces: 6
Fees
Cable Included: No
Central A/C Included: Yes
Common Elements Included: No
Heating Included: No
Hydro Included: No
Water Included: No
Highlights
Feature: Park
Feature: Public Transit
Feature: School
Feature: Skiing
Land
Cross Street: Yonge / Uplands
Municipality District: Vaughan
Fronting On: West
Pool: None
Sewer: Sewers
Lot Depth: 138 Feet
Lot Frontage: 80 Feet
Rooms
Room details for 6 Shasta Drive, Vaughan
| Type | Dimensions | Description |
|---|---|---|
| Living Ground | 4.20 x 5.47 | |
| Dining Ground | 3.30 x 3.80 | |
| Kitchen Ground | 3.84 x 7.63 | |
| Master Ground | 3.05 x 4.35 | |
| 2nd Br Ground | 4.59 x 3.77 | |
| 3rd Br Ground | 3.51 x 3.16 | |
| Living 2nd | 7.35 x 8.45 | |
| Master 2nd | 5.20 x 6.30 | |
| 4th Br 2nd | 4.59 x 6.10 | |
| 5th Br 2nd | 4.59 x 5.80 | |
| Rec Bsmt | 4.00 x 7.50 | |
| Br Bsmt | 4.00 x 7.00 |
| XXXXXXXX | XXX XX, XXXX |
XXXXXX XXX XXXX |
$X,XXX |
| XXX XX, XXXX |
XXXXXX XXX XXXX |
$X,XXX | |
| XXXXXXXX | XXX XX, XXXX |
XXXXXX XXX XXXX |
$X,XXX |
| XXX XX, XXXX |
XXXXXX XXX XXXX |
$X,XXX | |
| XXXXXXXX | XXX XX, XXXX |
XXXXXXXX XXX XXXX |
|
| XXX XX, XXXX |
XXXXXX XXX XXXX |
$X,XXX | |
| XXXXXXXX | XXX XX, XXXX |
XXXX XXX XXXX |
$X,XXX,XXX |
| XXX XX, XXXX |
XXXXXX XXX XXXX |
$X,XXX,XXX |
| XXXXXXXX XXXXXX | XXX XX, XXXX | $4,000 XXX XXXX |
| XXXXXXXX XXXXXX | XXX XX, XXXX | $4,000 XXX XXXX |
| XXXXXXXX XXXXXX | XXX XX, XXXX | $3,888 XXX XXXX |
| XXXXXXXX XXXXXX | XXX XX, XXXX | $3,888 XXX XXXX |
| XXXXXXXX XXXXXXXX | XXX XX, XXXX | XXX XXXX |
| XXXXXXXX XXXXXX | XXX XX, XXXX | $4,000 XXX XXXX |
| XXXXXXXX XXXX | XXX XX, XXXX | $2,280,000 XXX XXXX |
| XXXXXXXX XXXXXX | XXX XX, XXXX | $2,488,000 XXX XXXX |

St Anthony Catholic Elementary School
Elementary: CatholicWoodland Public School
Elementary: PublicThornhill Public School
Elementary: PublicCharles Howitt Public School
Elementary: PublicBaythorn Public School
Elementary: PublicRed Maple Public School
Elementary: PublicThornlea Secondary School
Secondary: PublicNewtonbrook Secondary School
Secondary: PublicLangstaff Secondary School
Secondary: PublicThornhill Secondary School
Secondary: PublicWestmount Collegiate Institute
Secondary: PublicSt Elizabeth Catholic High School
Secondary: Catholic

