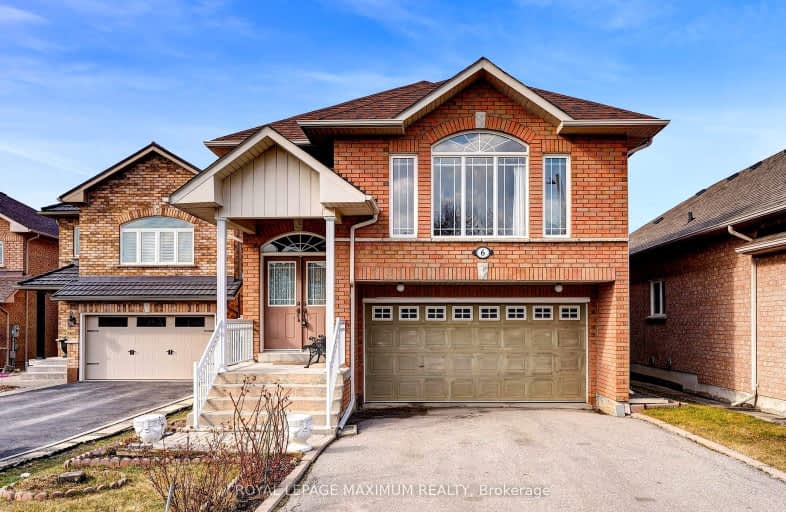Somewhat Walkable
- Some errands can be accomplished on foot.
Some Transit
- Most errands require a car.
Somewhat Bikeable
- Most errands require a car.

Joseph A Gibson Public School
Elementary: PublicÉÉC Le-Petit-Prince
Elementary: CatholicSt David Catholic Elementary School
Elementary: CatholicDivine Mercy Catholic Elementary School
Elementary: CatholicMackenzie Glen Public School
Elementary: PublicHoly Jubilee Catholic Elementary School
Elementary: CatholicSt Luke Catholic Learning Centre
Secondary: CatholicTommy Douglas Secondary School
Secondary: PublicMaple High School
Secondary: PublicSt Joan of Arc Catholic High School
Secondary: CatholicStephen Lewis Secondary School
Secondary: PublicSt Jean de Brebeuf Catholic High School
Secondary: Catholic-
Shab O Rooz
2338 Major Mackenzie Dr W, Unit 3, Vaughan, ON L6A 3Y7 1.04km -
A Plus Bamyaan Kabab
13130 Yonge Street, Vaughan, ON L4H 1A3 9.3km -
Kelseys Original Roadhouse
9855 Jane St, Vaughan, ON L6A 3N9 2.12km
-
McDonald's
1900 Major Mackenzie Drive, Vaughan, ON L6A 4R9 1.35km -
McDonald's
150 McNaughton Road East, Building J, Vaughan, ON L6A 1P9 1.13km -
Tim Hortons
10750 Jane St, Maple, ON L6A 3B1 1.87km
-
Pure FX Fitness Studios
10557 Keele Street, Unit 1, Maple, ON L6A 0J5 0.77km -
Anytime Fitness
2535 Major MacKenzie Dr, Unit 1, Maple, ON L6A 1C6 1.2km -
F45 Training
10A- 2535 Major Mackenzie Drive, Vaughan, ON L6A 1C7 1.23km
-
Shopper's Drug Mart
2266 Major Mackenzie Drive W, Vaughan, ON L6A 1G3 1.06km -
Maple Guardian Pharmacy
2810 Major Mackenzie Drive, Vaughan, ON L6A 1Z5 1.8km -
Dufferin Major Pharmacy
1530 Major MacKenzie Dr, Vaughan, ON L6A 0A9 2.44km
-
9Baci
10200 Keele Street, Vaughan, ON L6A 3Y9 0.5km -
Pizzaiolo
10211 Keele Street, Maple, ON L6A 4R7 0.58km -
Maple Garden Chinese Restaurant
10065 Keele Street, Maple, ON L6A 1W4 0.93km
-
Vaughan Mills
1 Bass Pro Mills Drive, Vaughan, ON L4K 5W4 4.46km -
Hillcrest Mall
9350 Yonge Street, Richmond Hill, ON L4C 5G2 6.71km -
SmartCentres - Thornhill
700 Centre Street, Thornhill, ON L4V 0A7 7.96km
-
Longo's
2810 Major MacKenzie Drive, Maple, ON L6A 3L2 1.9km -
Fortino's Supermarkets
2911 Major MacKenzie Drive, Vaughan, ON L6A 3N9 2.1km -
Canasia Grocers
9699 Jane Street, Maple, ON L6A 0A5 2.41km
-
LCBO
9970 Dufferin Street, Vaughan, ON L6A 4K1 2.51km -
LCBO
3631 Major Mackenzie Drive, Vaughan, ON L4L 1A7 3.81km -
Lcbo
10375 Yonge Street, Richmond Hill, ON L4C 3C2 6.72km
-
Petro Canada
1867 Major MacKenzie Dive W, Vaughan, ON L6A 0A9 1.7km -
Moveautoz Towing Services
28 Jensen Centre, Maple, ON L6A 2T6 1.78km -
Esso
10750 Jane Street, Vaughan, ON L6A 3B1 1.86km
-
Elgin Mills Theatre
10909 Yonge Street, Richmond Hill, ON L4C 3E3 7.05km -
Imagine Cinemas
10909 Yonge Street, Unit 33, Richmond Hill, ON L4C 3E3 7.21km -
SilverCity Richmond Hill
8725 Yonge Street, Richmond Hill, ON L4C 6Z1 7.79km
-
Maple Library
10190 Keele St, Maple, ON L6A 1G3 0.63km -
Civic Centre Resource Library
2191 Major MacKenzie Drive, Vaughan, ON L6A 4W2 1.11km -
Pleasant Ridge Library
300 Pleasant Ridge Avenue, Thornhill, ON L4J 9B3 4.77km
-
Cortellucci Vaughan Hospital
3200 Major MacKenzie Drive W, Vaughan, ON L6A 4Z3 2.27km -
Mackenzie Health
10 Trench Street, Richmond Hill, ON L4C 4Z3 5.6km -
Bio Health Center
2389 Major Mackenzie Drive W, Vaughan, ON L6A 1R8 1.07km
- 4 bath
- 4 bed
- 2500 sqft
150 Peak Point Boulevard, Vaughan, Ontario • L6A 0C1 • Rural Vaughan
- 4 bath
- 4 bed
- 2000 sqft
72 Sir Sanford Fleming Way, Vaughan, Ontario • L6A 0T3 • Patterson
- 3 bath
- 3 bed
- 1500 sqft
88 Canyon Gate Crescent, Vaughan, Ontario • L6A 0C2 • Rural Vaughan














