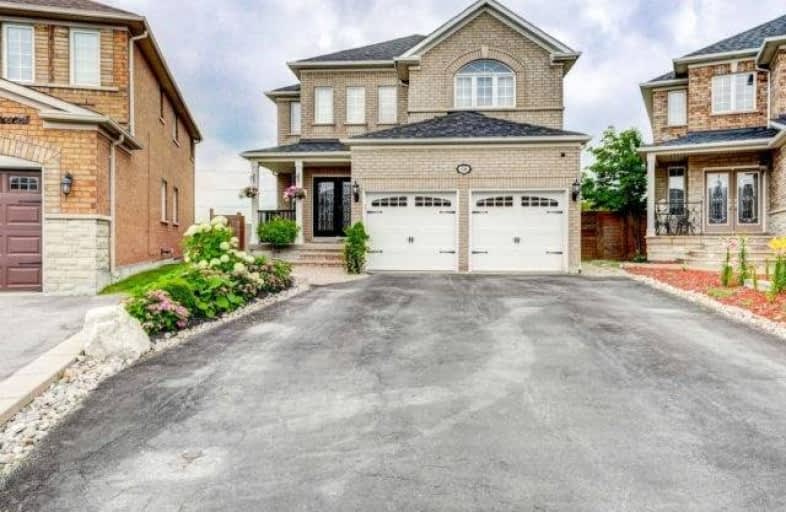Sold on Oct 09, 2019
Note: Property is not currently for sale or for rent.

-
Type: Detached
-
Style: 2-Storey
-
Size: 2500 sqft
-
Lot Size: 21.25 x 138.35 Feet
-
Age: 16-30 years
-
Taxes: $5,139 per year
-
Days on Site: 23 Days
-
Added: Oct 09, 2019 (3 weeks on market)
-
Updated:
-
Last Checked: 3 months ago
-
MLS®#: N4579100
-
Listed By: Homelife/metropark realty inc., brokerage
This Elegant 4 Bedroom House Boasts Exceptional Living Space, Open To Above Foyer, Wrought Iron Staircase, Crown Mouldings, Large Deck With Cedar Cabana And Custom Cabinetry In Kitchen, Dining Room, Laundry Room With Built-In Ironing Board And A Newly Renovated Master Ensuite With Self-Cleaning Toilet. Located In A Prestigious Neighbourhood With An Exceptional Elementary School Nearby, This House Is A Family's Dream!
Extras
S/S Appliances In Kitchen, Window Coverings, New Roof (2017), Custom Bar Feature, New Engineered Floors, Quartz Countertops. Excluded: Washer And Dryer, Light Fixture In Dining Room, Bar Fridge And Freezer In Basement.
Property Details
Facts for 60 Bestview Crescent, Vaughan
Status
Days on Market: 23
Last Status: Sold
Sold Date: Oct 09, 2019
Closed Date: Dec 13, 2019
Expiry Date: Dec 16, 2019
Sold Price: $1,135,000
Unavailable Date: Oct 09, 2019
Input Date: Sep 16, 2019
Property
Status: Sale
Property Type: Detached
Style: 2-Storey
Size (sq ft): 2500
Age: 16-30
Area: Vaughan
Community: Maple
Availability Date: Tba
Inside
Bedrooms: 4
Bathrooms: 3
Kitchens: 1
Rooms: 9
Den/Family Room: Yes
Air Conditioning: Central Air
Fireplace: Yes
Laundry Level: Main
Central Vacuum: Y
Washrooms: 3
Building
Basement: Full
Basement 2: Unfinished
Heat Type: Forced Air
Heat Source: Gas
Exterior: Brick
Elevator: N
Water Supply: Municipal
Special Designation: Unknown
Parking
Driveway: Private
Garage Spaces: 2
Garage Type: Attached
Covered Parking Spaces: 4
Total Parking Spaces: 6
Fees
Tax Year: 2018
Tax Legal Description: Lot 9 Plan 65M3556
Taxes: $5,139
Highlights
Feature: Fenced Yard
Feature: Golf
Feature: Park
Feature: Public Transit
Feature: School
Land
Cross Street: Keele/Kirby
Municipality District: Vaughan
Fronting On: West
Pool: None
Sewer: Sewers
Lot Depth: 138.35 Feet
Lot Frontage: 21.25 Feet
Lot Irregularities: Pie Shaped
Additional Media
- Virtual Tour: https://unbranded.mediatours.ca/property/60-bestview-crescent-maple/
Rooms
Room details for 60 Bestview Crescent, Vaughan
| Type | Dimensions | Description |
|---|---|---|
| Living Main | 3.84 x 5.48 | Hardwood Floor, Crown Moulding, Combined W/Dining |
| Dining Main | 3.84 x 5.48 | Hardwood Floor, Crown Moulding, Combined W/Living |
| Kitchen Main | 2.43 x 3.65 | Quartz Counter, Crown Moulding, Stainless Steel Appl |
| Breakfast Main | 2.73 x 4.75 | W/O To Deck, Crown Moulding |
| Family Main | 4.75 x 3.65 | Hardwood Floor, Fireplace, Crown Moulding |
| Office Main | 2.43 x 3.04 | Hardwood Floor, Window |
| Master Upper | 4.25 x 5.75 | W/I Closet, Ensuite Bath, Window |
| 2nd Br Upper | 3.04 x 3.67 | Parquet Floor, Closet Organizers, Window |
| 3rd Br Upper | 3.95 x 3.95 | Parquet Floor, W/I Closet, Window |
| 4th Br Upper | 3.34 x 4.45 | Parquet Floor, Window |
| XXXXXXXX | XXX XX, XXXX |
XXXX XXX XXXX |
$X,XXX,XXX |
| XXX XX, XXXX |
XXXXXX XXX XXXX |
$X,XXX,XXX | |
| XXXXXXXX | XXX XX, XXXX |
XXXXXXX XXX XXXX |
|
| XXX XX, XXXX |
XXXXXX XXX XXXX |
$X,XXX,XXX | |
| XXXXXXXX | XXX XX, XXXX |
XXXX XXX XXXX |
$XXX,XXX |
| XXX XX, XXXX |
XXXXXX XXX XXXX |
$XXX,XXX |
| XXXXXXXX XXXX | XXX XX, XXXX | $1,135,000 XXX XXXX |
| XXXXXXXX XXXXXX | XXX XX, XXXX | $1,199,000 XXX XXXX |
| XXXXXXXX XXXXXXX | XXX XX, XXXX | XXX XXXX |
| XXXXXXXX XXXXXX | XXX XX, XXXX | $1,225,000 XXX XXXX |
| XXXXXXXX XXXX | XXX XX, XXXX | $899,000 XXX XXXX |
| XXXXXXXX XXXXXX | XXX XX, XXXX | $899,000 XXX XXXX |

St David Catholic Elementary School
Elementary: CatholicMichael Cranny Elementary School
Elementary: PublicDivine Mercy Catholic Elementary School
Elementary: CatholicSt Raphael the Archangel Catholic Elementary School
Elementary: CatholicMackenzie Glen Public School
Elementary: PublicHoly Jubilee Catholic Elementary School
Elementary: CatholicTommy Douglas Secondary School
Secondary: PublicKing City Secondary School
Secondary: PublicMaple High School
Secondary: PublicSt Joan of Arc Catholic High School
Secondary: CatholicSt Jean de Brebeuf Catholic High School
Secondary: CatholicSt Theresa of Lisieux Catholic High School
Secondary: Catholic- 4 bath
- 4 bed
275 Peak Point Boulevard, Vaughan, Ontario • L6A 0B3 • Rural Vaughan



