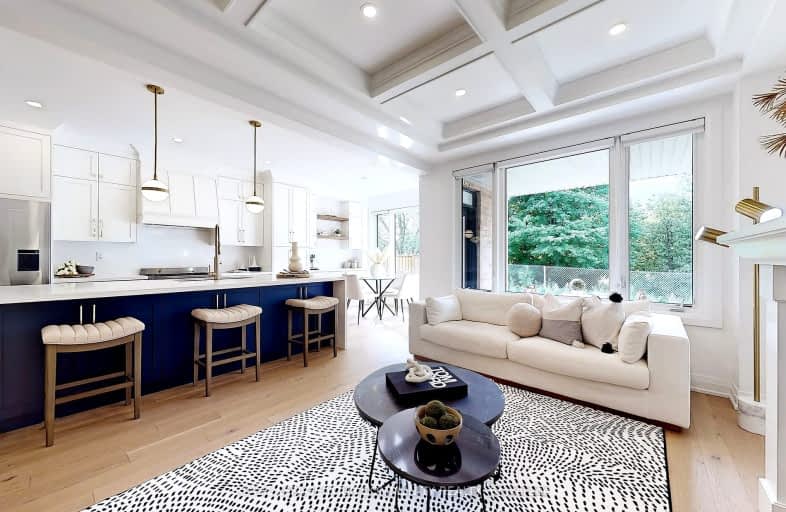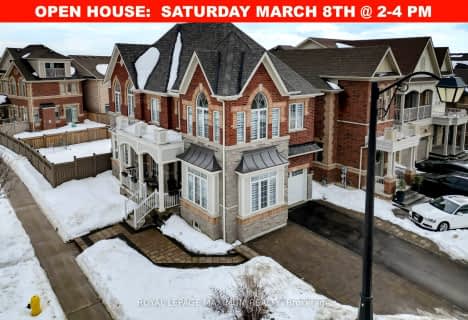Car-Dependent
- Almost all errands require a car.
4
/100
Minimal Transit
- Almost all errands require a car.
20
/100
Somewhat Bikeable
- Most errands require a car.
27
/100

Pope Francis Catholic Elementary School
Elementary: Catholic
0.87 km
École élémentaire La Fontaine
Elementary: Public
3.28 km
Kleinburg Public School
Elementary: Public
2.99 km
Castle Oaks P.S. Elementary School
Elementary: Public
4.73 km
St Stephen Catholic Elementary School
Elementary: Catholic
3.43 km
Sir Isaac Brock P.S. (Elementary)
Elementary: Public
4.67 km
Tommy Douglas Secondary School
Secondary: Public
7.62 km
Holy Cross Catholic Academy High School
Secondary: Catholic
8.67 km
Humberview Secondary School
Secondary: Public
8.35 km
Cardinal Ambrozic Catholic Secondary School
Secondary: Catholic
5.70 km
Emily Carr Secondary School
Secondary: Public
5.89 km
Castlebrooke SS Secondary School
Secondary: Public
5.94 km
-
Matthew Park
1 Villa Royale Ave (Davos Road and Fossil Hill Road), Woodbridge ON L4H 2Z7 8.06km -
Dunblaine Park
Brampton ON L6T 3H2 13.31km -
Chinguacousy Park
Central Park Dr (at Queen St. E), Brampton ON L6S 6G7 13.35km
-
RBC Royal Bank
8 Nashville Rd (Nashville & Islington), Kleinburg ON L0J 1C0 2.75km -
BMO Bank of Montreal
3737 Major MacKenzie Dr (at Weston Rd.), Vaughan ON L4H 0A2 8.23km -
TD Canada Trust Branch and ATM
4499 Hwy 7, Woodbridge ON L4L 9A9 9.31km














