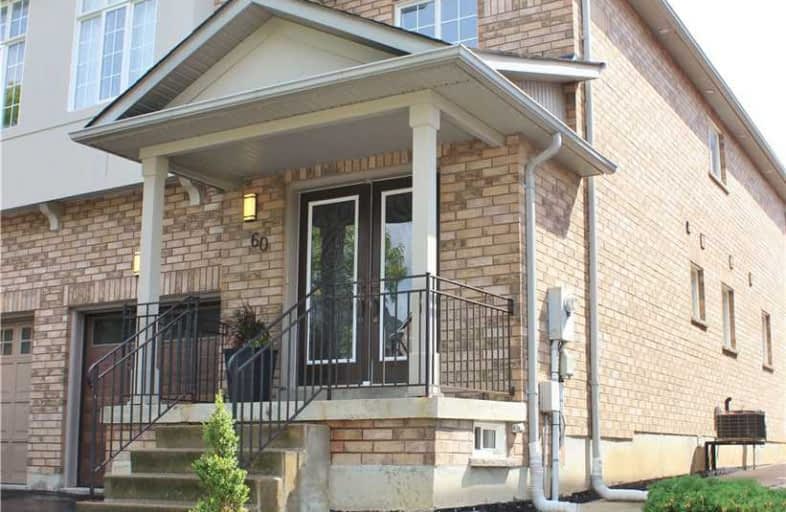Sold on Sep 25, 2019
Note: Property is not currently for sale or for rent.

-
Type: Semi-Detached
-
Style: 2-Storey
-
Size: 1500 sqft
-
Lot Size: 26.02 x 109.91 Feet
-
Age: 16-30 years
-
Taxes: $3,846 per year
-
Days on Site: 9 Days
-
Added: Oct 01, 2019 (1 week on market)
-
Updated:
-
Last Checked: 3 months ago
-
MLS®#: N4577992
-
Listed By: Right at home realty inc., brokerage
Welcome To 60 David Todd In The Popular Sonoma Heights Community. A Beautifully Landscaped Home With A Bright Entrance & Staircase Area. This Home Boasts 3 Bdrms & 4 Baths, An Upgraded Kitchen W/ Bfast Area Along Side A Large Dining Rm & Living Rm. Newly Renovated 3Pc Master Ensuite W/ A Wall To Wall Glass Enclosed Shower & Dble Vanity. Bsmt Is Newly Renovated & Ideal For Entertaining. Pergola In The Yard Is The Perfect Place To Relax Any Season.
Extras
Close To Schools,Parks,Pub Trans,Etc. Incl.: S/S Fridge,Stove,Dishwasher,Washer,Dryer,All Elf's,Window Coverings. Fences(2018), Central Vac(2018), Garage Door(2017). Excl.: Tv's, Tv Mounts, Bsmt Fridge, Bsmt Entertainment Unit, Fire Pit.
Property Details
Facts for 60 David Todd Avenue, Vaughan
Status
Days on Market: 9
Last Status: Sold
Sold Date: Sep 25, 2019
Closed Date: Dec 09, 2019
Expiry Date: Dec 16, 2019
Sold Price: $875,000
Unavailable Date: Sep 25, 2019
Input Date: Sep 16, 2019
Property
Status: Sale
Property Type: Semi-Detached
Style: 2-Storey
Size (sq ft): 1500
Age: 16-30
Area: Vaughan
Community: Sonoma Heights
Availability Date: 60-90 Tbd
Inside
Bedrooms: 3
Bathrooms: 4
Kitchens: 1
Rooms: 6
Den/Family Room: No
Air Conditioning: Central Air
Fireplace: No
Laundry Level: Main
Central Vacuum: Y
Washrooms: 4
Building
Basement: Finished
Heat Type: Forced Air
Heat Source: Gas
Exterior: Brick
Water Supply: Municipal
Special Designation: Unknown
Parking
Driveway: Private
Garage Spaces: 1
Garage Type: Attached
Covered Parking Spaces: 2
Total Parking Spaces: 3
Fees
Tax Year: 2019
Tax Legal Description: Pt Lt 235, Pl 65M3274, Pt 4, 65R21012, Vaughan
Taxes: $3,846
Highlights
Feature: Fenced Yard
Feature: Place Of Worship
Feature: Public Transit
Feature: School
Land
Cross Street: Islington/Rutherford
Municipality District: Vaughan
Fronting On: South
Parcel Number: 033243200
Pool: None
Sewer: Sewers
Lot Depth: 109.91 Feet
Lot Frontage: 26.02 Feet
Rooms
Room details for 60 David Todd Avenue, Vaughan
| Type | Dimensions | Description |
|---|---|---|
| Dining Main | 3.08 x 5.50 | Hardwood Floor, B/I Bar, Window |
| Kitchen Main | 2.80 x 4.05 | Stone Counter, Breakfast Bar, Pot Lights |
| Breakfast Main | 2.40 x 2.80 | Breakfast Area, W/O To Yard, Pot Lights |
| Living Main | 3.07 x 4.85 | Hardwood Floor, Window, O/Looks Backyard |
| Powder Rm Main | 1.60 x 1.70 | 2 Pc Bath, Window |
| Master 2nd | 4.19 x 4.86 | 3 Pc Ensuite, W/I Closet, Window |
| Bathroom 2nd | 1.74 x 3.23 | 3 Pc Ensuite, Double Sink, Glass Doors |
| 2nd Br 2nd | 3.26 x 4.67 | Closet, Closet Organizers, Window |
| 3rd Br 2nd | 3.04 x 3.62 | Closet, Closet Organizers, Window |
| Bathroom 2nd | 1.72 x 2.66 | 4 Pc Bath |
| Family Bsmt | 5.84 x 6.05 | Renovated, Laminate, Combined W/Rec |
| Bathroom Bsmt | 1.60 x 2.22 | 2 Pc Bath, Renovated |
| XXXXXXXX | XXX XX, XXXX |
XXXX XXX XXXX |
$XXX,XXX |
| XXX XX, XXXX |
XXXXXX XXX XXXX |
$XXX,XXX |
| XXXXXXXX XXXX | XXX XX, XXXX | $875,000 XXX XXXX |
| XXXXXXXX XXXXXX | XXX XX, XXXX | $879,998 XXX XXXX |

École élémentaire La Fontaine
Elementary: PublicLorna Jackson Public School
Elementary: PublicElder's Mills Public School
Elementary: PublicSt Andrew Catholic Elementary School
Elementary: CatholicSt Padre Pio Catholic Elementary School
Elementary: CatholicSt Stephen Catholic Elementary School
Elementary: CatholicWoodbridge College
Secondary: PublicTommy Douglas Secondary School
Secondary: PublicHoly Cross Catholic Academy High School
Secondary: CatholicFather Bressani Catholic High School
Secondary: CatholicSt Jean de Brebeuf Catholic High School
Secondary: CatholicEmily Carr Secondary School
Secondary: Public

