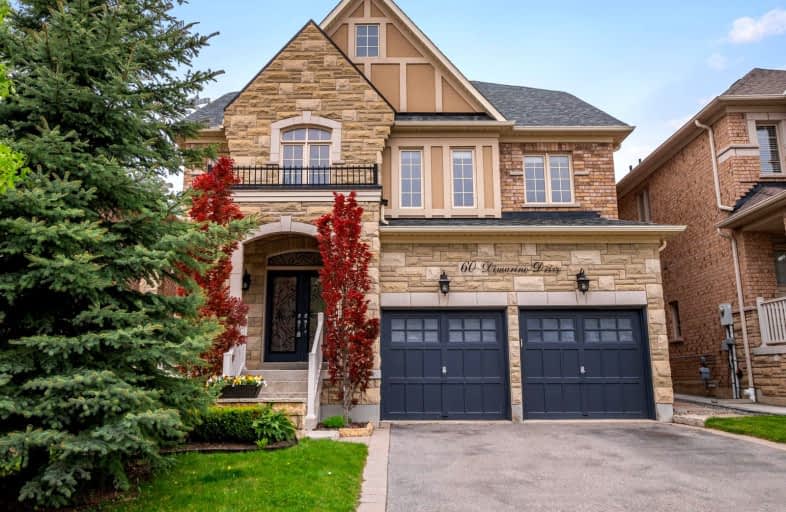
Car-Dependent
- Almost all errands require a car.
Some Transit
- Most errands require a car.
Somewhat Bikeable
- Most errands require a car.

Father Henri J M Nouwen Catholic Elementary School
Elementary: CatholicNellie McClung Public School
Elementary: PublicPleasantville Public School
Elementary: PublicAnne Frank Public School
Elementary: PublicDr Roberta Bondar Public School
Elementary: PublicHerbert H Carnegie Public School
Elementary: PublicÉcole secondaire Norval-Morrisseau
Secondary: PublicAlexander MacKenzie High School
Secondary: PublicSt Joan of Arc Catholic High School
Secondary: CatholicStephen Lewis Secondary School
Secondary: PublicRichmond Hill High School
Secondary: PublicSt Theresa of Lisieux Catholic High School
Secondary: Catholic-
Boar N Wing - Maple
1480 Major Mackenzie Drive, Maple, ON L6A 4A6 1.6km -
Chuck's Roadhouse Bar and Grill
1480 Major MacKenzie Drive W, Unit E11, Vaughan, ON L6A 4H6 1.7km -
AllStar Wings & Ribs
10520 Yonge Street, Richmond Hill, ON L4C 3C9 3.32km
-
Starbucks
1420 Major MacKenzie Drive W, Vaughan, ON L6A 0A9 1.64km -
Tim Hortons
1410 Major Mackenzie Drive E, Richmond Hill, ON L4S 0A1 1.65km -
Tim Hortons
995 Major Mackenzie Drive W, Vaughan, ON L6A 4P8 1.66km
-
Hooper's
1410 Major Mackenzie Drive W, Vaughan, ON L6A 4H6 1.51km -
Dufferin Major Pharmacy
1530 Major MacKenzie Dr, Vaughan, ON L6A 0A9 1.85km -
Shoppers Drug Mart
9980 Dufferin Street, Vaughan, ON L6A 1S2 1.9km
-
Mitsui Sushi
10815 Bathurst Street, Unit 28, Richmond Hill, ON L4C 9Y2 1.43km -
Pho Vrolls Vietnamese & Thai Food
1490 Major Mackenzie Drive W, Unit D4, Maple, ON L6A 4H6 1.56km -
OPA! of Greece Eagles Landing
1450 Major Mackenzie Drive, Unit M6, Vaughan, ON L6A 0A9 1.6km
-
Hillcrest Mall
9350 Yonge Street, Richmond Hill, ON L4C 5G2 4.36km -
Village Gate
9665 Avenue Bayview, Richmond Hill, ON L4C 9V4 5.61km -
Vaughan Mills
1 Bass Pro Mills Drive, Vaughan, ON L4K 5W4 7.32km
-
Highland Farms
9940 Dufferin Street, Vaughan, ON L6A 4K5 2.08km -
Sue's Fresh Market
205 Donhead Village Boulvard, Richmond Hill, ON L4C 2.17km -
Healthy Planet Richmond Hill
10520 Yonge Street, Unit 32, Richmond Hill, ON L4C 3C7 3.25km
-
LCBO
9970 Dufferin Street, Vaughan, ON L6A 4K1 2.04km -
Lcbo
10375 Yonge Street, Richmond Hill, ON L4C 3C2 3.43km -
The Beer Store
8825 Yonge Street, Richmond Hill, ON L4C 6Z1 5.53km
-
Shell Select
10700 Bathurst Street, Maple, ON L6A 4B6 1.29km -
Petro Canada
1867 Major MacKenzie Dive W, Vaughan, ON L6A 0A9 2.52km -
Esso
10579 Yonge Street, Richmond Hill, ON L4C 3C5 3.43km
-
Elgin Mills Theatre
10909 Yonge Street, Richmond Hill, ON L4C 3E3 3.68km -
Imagine Cinemas
10909 Yonge Street, Unit 33, Richmond Hill, ON L4C 3E3 3.84km -
SilverCity Richmond Hill
8725 Yonge Street, Richmond Hill, ON L4C 6Z1 5.91km
-
Maple Library
10190 Keele St, Maple, ON L6A 1G3 3.25km -
Civic Centre Resource Library
2191 Major MacKenzie Drive, Vaughan, ON L6A 4W2 3.31km -
Richmond Hill Public Library - Central Library
1 Atkinson Street, Richmond Hill, ON L4C 0H5 3.45km
-
Mackenzie Health
10 Trench Street, Richmond Hill, ON L4C 4Z3 2.62km -
Cortellucci Vaughan Hospital
3200 Major MacKenzie Drive W, Vaughan, ON L6A 4Z3 5.59km -
Shouldice Hospital
7750 Bayview Avenue, Thornhill, ON L3T 4A3 8.74km
-
Mcnaughton Soccer
ON 3.27km -
David Hamilton Park
124 Blackmore Ave (near Valleymede Drive), Richmond Hill ON L4B 2B1 7.21km -
Matthew Park
1 Villa Royale Ave (Davos Road and Fossil Hill Road), Woodbridge ON L4H 2Z7 7.79km
-
TD Bank Financial Group
1370 Major MacKenzie Dr (at Benson Dr.), Maple ON L6A 4H6 1.61km -
CIBC
9950 Dufferin St (at Major MacKenzie Dr. W.), Maple ON L6A 4K5 1.95km -
Scotiabank
9930 Dufferin St, Vaughan ON L6A 4K5 2.06km
- 5 bath
- 4 bed
- 3000 sqft
29 Gracedale Drive, Richmond Hill, Ontario • L4C 0Y3 • Westbrook
- 5 bath
- 4 bed
- 3000 sqft
108 Marbrook Street, Richmond Hill, Ontario • L4C 0Y8 • Mill Pond
- 4 bath
- 4 bed
- 2500 sqft
69 Topham Crescent, Richmond Hill, Ontario • L4C 9H2 • Westbrook
- 3 bath
- 4 bed
- 2500 sqft
78 Shaftsbury Avenue, Richmond Hill, Ontario • L4C 0R3 • Westbrook













