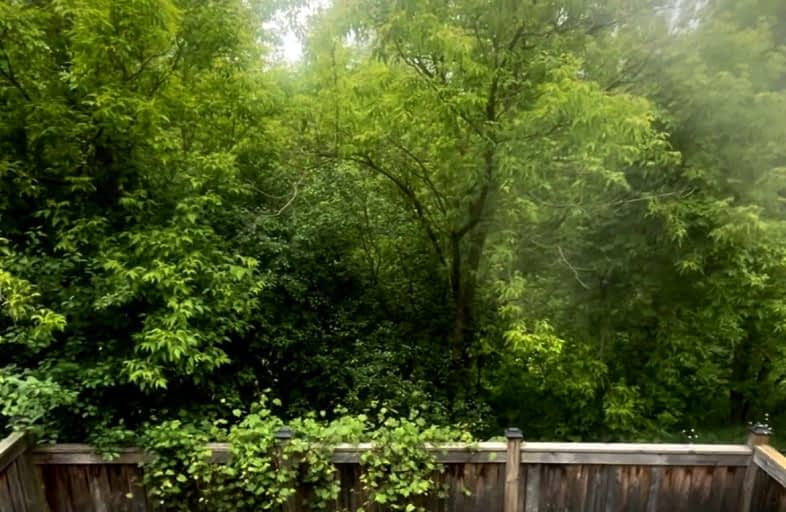Car-Dependent
- Almost all errands require a car.
23
/100
Some Transit
- Most errands require a car.
27
/100
Somewhat Bikeable
- Almost all errands require a car.
16
/100

St Peter Catholic Elementary School
Elementary: Catholic
2.00 km
San Marco Catholic Elementary School
Elementary: Catholic
0.89 km
St Clement Catholic Elementary School
Elementary: Catholic
1.28 km
St Angela Merici Catholic Elementary School
Elementary: Catholic
1.00 km
Our Lady of Fatima Catholic Elementary School
Elementary: Catholic
1.91 km
Elder's Mills Public School
Elementary: Public
2.06 km
St Luke Catholic Learning Centre
Secondary: Catholic
5.16 km
Woodbridge College
Secondary: Public
3.01 km
Holy Cross Catholic Academy High School
Secondary: Catholic
3.05 km
North Albion Collegiate Institute
Secondary: Public
5.91 km
Father Bressani Catholic High School
Secondary: Catholic
3.94 km
Emily Carr Secondary School
Secondary: Public
2.77 km
-
Humber Valley Parkette
282 Napa Valley Ave, Vaughan ON 2.5km -
Summerlea Park
2 Arcot Blvd, Toronto ON M9W 2N6 8.89km -
Cruickshank Park
Lawrence Ave W (Little Avenue), Toronto ON 12.69km
-
RBC Royal Bank
6140 Hwy 7, Woodbridge ON L4H 0R2 2.83km -
TD Canada Trust Branch and ATM
4499 Hwy 7, Woodbridge ON L4L 9A9 3.54km -
TD Bank Financial Group
3978 Cottrelle Blvd, Brampton ON L6P 2R1 4.11km











