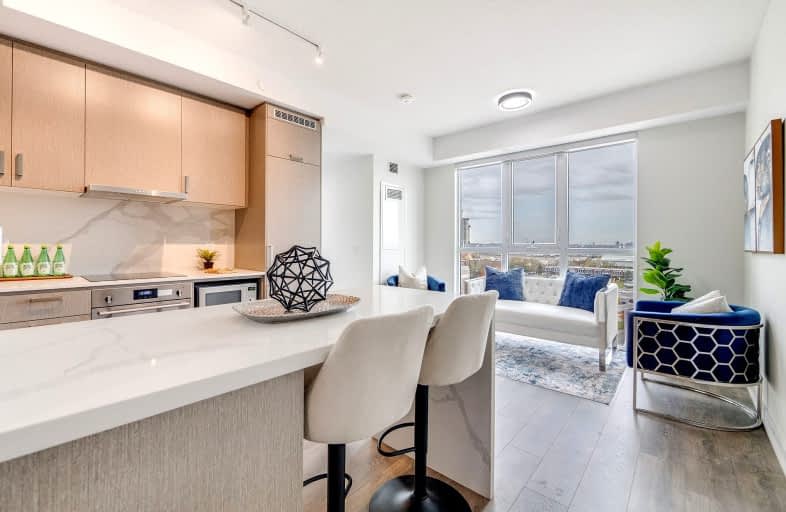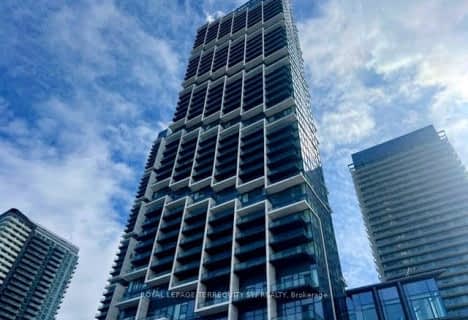Car-Dependent
- Most errands require a car.
Excellent Transit
- Most errands can be accomplished by public transportation.
Somewhat Bikeable
- Most errands require a car.

Blacksmith Public School
Elementary: PublicGosford Public School
Elementary: PublicShoreham Public School
Elementary: PublicBrookview Middle School
Elementary: PublicSt Charles Garnier Catholic School
Elementary: CatholicSt Augustine Catholic School
Elementary: CatholicSt Luke Catholic Learning Centre
Secondary: CatholicMsgr Fraser College (Norfinch Campus)
Secondary: CatholicC W Jefferys Collegiate Institute
Secondary: PublicEmery Collegiate Institute
Secondary: PublicWestview Centennial Secondary School
Secondary: PublicFather Bressani Catholic High School
Secondary: Catholic-
Dave & Buster's Vaughan
120 Interchange Way, Vaughan, ON L4K 5C3 0.67km -
St Louis Bar and Grill
90 Edgeley Boulevard, Unit 106, Vaughan, ON L4K 5W7 1km -
Botticelli Ristorante Bar & Grill
705 Applewood Crescent, Vaughan, ON L4L 5J8 1.15km
-
Balzac's Coffee Roasters
200 Apple Mill Road, Unit 130, Vaughan, ON L4K 5Z5 0.74km -
McDonald's
101 Edgeley Blvd., Concord, ON L4K 4Z4 0.88km -
Mizzi's Espresso Bar
13-207 Edgeley Boulevard, Vaughan, ON L4K 4B5 1.11km
-
GoodLife Fitness
90 Interchange Way, Vaughan, ON L4K 5Z8 0.67km -
GoodLife Fitness
57 Northview Blvd, Vaughan, ON L4L 8X9 1.56km -
Life Time
7405 Weston Rd, Vaughan, ON L4L 0H3 1.71km
-
Shoppers Drug Mart
4000 Highway 7, Woodbridge, ON L4L 1A6 2.41km -
Shoppers Drug Mart
4700 Keele Street, York Lanes, Toronto, ON M3J 1P3 3.14km -
Roma Pharmacy
110 Ansley Grove Road, Woodbridge, ON L4L 3R1 3.37km
-
Arroy Thai Restaurant
7581 Jane Street, Unit 1, Vaughan, ON L4K 1X3 0.38km -
Boston Pizza
50 Interchange Way, Unit R3, Vaughan, ON L4K 5C3 0.42km -
Windy O'neill's Irish Pub
50 Interchange Way, Concord, ON L4K 5C3 0.42km
-
York Lanes
4700 Keele Street, Toronto, ON M3J 2S5 2.6km -
Yorkgate Mall
1 Yorkgate Boulervard, Unit 210, Toronto, ON M3N 3A1 3.54km -
University City Mall
45 Four Winds Drive, Toronto, ON M3J 1K7 3.62km
-
Mike's No Frills
5731 Highway 7 W, Vaughan, ON L4L 4Y9 7.05km -
Nohadra Market Wholesale Bulk Food
3200 Steeles Avenue W, Concord, ON L4K 2Y2 1.57km -
Nations Fresh Food
7600 Weston Road, Vaughan, ON L4L 6C6 1.8km
-
LCBO
7850 Weston Road, Building C5, Woodbridge, ON L4L 9N8 1.74km -
Black Creek Historic Brewery
1000 Murray Ross Parkway, Toronto, ON M3J 2P3 1.72km -
LCBO
180 Promenade Cir, Thornhill, ON L4J 0E4 6.54km
-
Husky
2757 Highway 7 W, Vaughan, ON L4K 1V9 1.18km -
Costco Gasoline
71 Colossus Drive, Vaughan, ON L4L 9J8 1.21km -
Seven View Chrysler Dodge Jeep & Ram
2685 Highway 7 W, Vaughan, ON L4K 1V8 1.38km
-
Cineplex Cinemas Vaughan
3555 Highway 7, Vaughan, ON L4L 9H4 1.28km -
Imagine Cinemas Promenade
1 Promenade Circle, Lower Level, Thornhill, ON L4J 4P8 6.36km -
Albion Cinema I & II
1530 Albion Road, Etobicoke, ON M9V 1B4 7.1km
-
Ansley Grove Library
350 Ansley Grove Rd, Woodbridge, ON L4L 5C9 3.03km -
York Woods Library Theatre
1785 Finch Avenue W, Toronto, ON M3N 3.68km -
Toronto Public Library
1785 Finch Avenue W, Toronto, ON M3N 3.69km
-
Humber River Regional Hospital
2111 Finch Avenue W, North York, ON M3N 1N1 3.76km -
Cortellucci Vaughan Hospital
3200 Major MacKenzie Drive W, Vaughan, ON L6A 4Z3 6.87km -
Humber River Hospital
1235 Wilson Avenue, Toronto, ON M3M 0B2 7.84km
-
Marita Payne Park
16 Jason St, Vaughan ON 4.22km -
Matthew Park
1 Villa Royale Ave (Davos Road and Fossil Hill Road), Woodbridge ON L4H 2Z7 6.06km -
Carville Mill Park
Vaughan ON 7.78km
-
TD Canada Trust ATM
100 New Park Pl, Vaughan ON L4K 0H9 0.67km -
BMO Bank of Montreal
3700 Steeles Ave W (at Old Weston Rd.), Vaughan ON L4L 8K8 2.27km -
RBC Royal Bank
211 Marycroft Ave, Woodbridge ON L4L 5X8 3.15km
- 1 bath
- 2 bed
- 1000 sqft
912-31 Four Winds Drive, Toronto, Ontario • M3J 1K9 • York University Heights
- 1 bath
- 2 bed
- 900 sqft
1109-335 Driftwood Avenue, Toronto, Ontario • M3N 2P3 • Black Creek
- 1 bath
- 2 bed
- 900 sqft
1112-455 Sentinel Road, Toronto, Ontario • M3J 1V5 • York University Heights
- 1 bath
- 2 bed
- 900 sqft
1113-9 Four Winds Drive, Toronto, Ontario • M3J 2S8 • York University Heights
- 2 bath
- 2 bed
- 600 sqft
5706-5 BUTTERMILL Avenue, Vaughan, Ontario • L4K 0J5 • Vaughan Corporate Centre
- 2 bath
- 2 bed
- 600 sqft
3105-5 Buttermill Avenue South, Vaughan, Ontario • L4K 0J5 • Vaughan Corporate Centre
- 2 bath
- 2 bed
- 600 sqft
5608-950 Portage Parkway, Vaughan, Ontario • L4K 0J7 • Vaughan Corporate Centre
- — bath
- — bed
- — sqft
1803-950 Portage Parkway, Vaughan, Ontario • L4K 0J7 • Vaughan Corporate Centre
- 2 bath
- 2 bed
- 600 sqft
3707-898 Portage Parkway, Vaughan, Ontario • L4K 0J6 • Vaughan Corporate Centre
- 2 bath
- 2 bed
- 600 sqft
2510-1000 Portage Parkway, Vaughan, Ontario • L4K 0L1 • Vaughan Corporate Centre
- 2 bath
- 3 bed
- 1200 sqft
804-19 Four Winds Drive, Toronto, Ontario • M3J 2S9 • York University Heights














