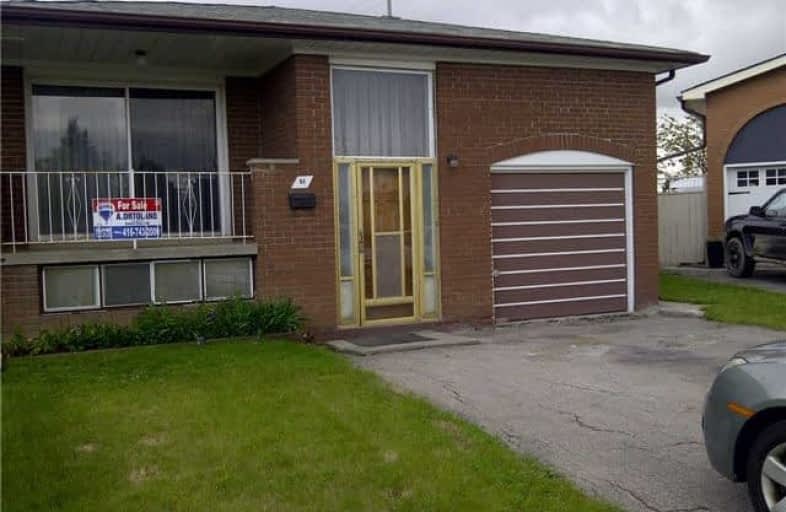Sold on Jun 27, 2017
Note: Property is not currently for sale or for rent.

-
Type: Semi-Detached
-
Style: Backsplit 5
-
Lot Size: 27.15 x 0 Feet
-
Age: 31-50 years
-
Taxes: $4,234 per year
-
Days on Site: 28 Days
-
Added: Sep 07, 2019 (4 weeks on market)
-
Updated:
-
Last Checked: 3 months ago
-
MLS®#: N3824592
-
Listed By: Re/max premier inc., brokerage
Needs Tender Loving Care",Solid Brick,Block And Plaster Construction Great Location;Huge Conventional 5 Level Back Split,.Huge Pie Shape Lot Fenced In.Pool Exposure.No Survey Available,Ideal For Large Family.2 Entrances To Basement, Site Area 9075 Sq.Feet As Per Assessment
Extras
All Existing Attached Fixtures As Is Condition;Great Potential For Large Family.No Survey Available;Site Area 9075 Sq Feet As Per Assessment.
Property Details
Facts for 61 Button Road, Vaughan
Status
Days on Market: 28
Last Status: Sold
Sold Date: Jun 27, 2017
Closed Date: Aug 15, 2017
Expiry Date: Dec 30, 2017
Sold Price: $715,000
Unavailable Date: Jun 27, 2017
Input Date: Jun 01, 2017
Property
Status: Sale
Property Type: Semi-Detached
Style: Backsplit 5
Age: 31-50
Area: Vaughan
Community: West Woodbridge
Availability Date: 30 Days
Inside
Bedrooms: 4
Bathrooms: 2
Kitchens: 1
Rooms: 8
Den/Family Room: Yes
Air Conditioning: None
Fireplace: Yes
Laundry Level: Lower
Central Vacuum: N
Washrooms: 2
Utilities
Electricity: Available
Gas: Available
Cable: Available
Telephone: Available
Building
Basement: Full
Basement 2: Unfinished
Heat Type: Forced Air
Heat Source: Gas
Exterior: Brick
Elevator: N
Energy Certificate: N
Water Supply: Municipal
Special Designation: Unknown
Parking
Driveway: Private
Garage Spaces: 1
Garage Type: Attached
Covered Parking Spaces: 4
Total Parking Spaces: 5
Fees
Tax Year: 2016
Tax Legal Description: Pt 11 Pl 1489 Pt 22-66R6920
Taxes: $4,234
Highlights
Feature: Fenced Yard
Feature: Public Transit
Feature: School
Land
Cross Street: Martin Grove-Highwy
Municipality District: Vaughan
Fronting On: North
Pool: None
Sewer: Sewers
Lot Frontage: 27.15 Feet
Lot Irregularities: Site Are 9,075 Sq F A
Zoning: Res
Rooms
Room details for 61 Button Road, Vaughan
| Type | Dimensions | Description |
|---|---|---|
| Kitchen Main | 3.30 x 5.50 | Family Size Kitchen |
| Living Main | 3.30 x 4.90 | Crown Moulding, Hardwood Floor, W/O To Balcony |
| Dining Main | 3.00 x 3.40 | Crown Moulding, Hardwood Floor |
| Master Upper | 3.60 x 3.65 | Closet, Hardwood Floor |
| Br Upper | 3.00 x 3.60 | Closet, Hardwood Floor |
| Br Upper | 3.20 x 3.30 | Closet, Hardwood Floor |
| Family Lower | 3.50 x 6.70 | Fireplace, Parquet Floor, W/O To Garden |
| Br Lower | 2.50 x 3.20 | Parquet Floor |
| XXXXXXXX | XXX XX, XXXX |
XXXX XXX XXXX |
$XXX,XXX |
| XXX XX, XXXX |
XXXXXX XXX XXXX |
$XXX,XXX |
| XXXXXXXX XXXX | XXX XX, XXXX | $715,000 XXX XXXX |
| XXXXXXXX XXXXXX | XXX XX, XXXX | $749,900 XXX XXXX |

Msgr John Corrigan Catholic School
Elementary: CatholicSt Peter Catholic Elementary School
Elementary: CatholicSan Marco Catholic Elementary School
Elementary: CatholicSt Clement Catholic Elementary School
Elementary: CatholicWoodbridge Public School
Elementary: PublicSt Angela Catholic School
Elementary: CatholicWoodbridge College
Secondary: PublicHoly Cross Catholic Academy High School
Secondary: CatholicFather Henry Carr Catholic Secondary School
Secondary: CatholicNorth Albion Collegiate Institute
Secondary: PublicFather Bressani Catholic High School
Secondary: CatholicEmily Carr Secondary School
Secondary: Public- 3 bath
- 4 bed
61 Riverton Drive, Toronto, Ontario • M9L 2N8 • Humber Summit

