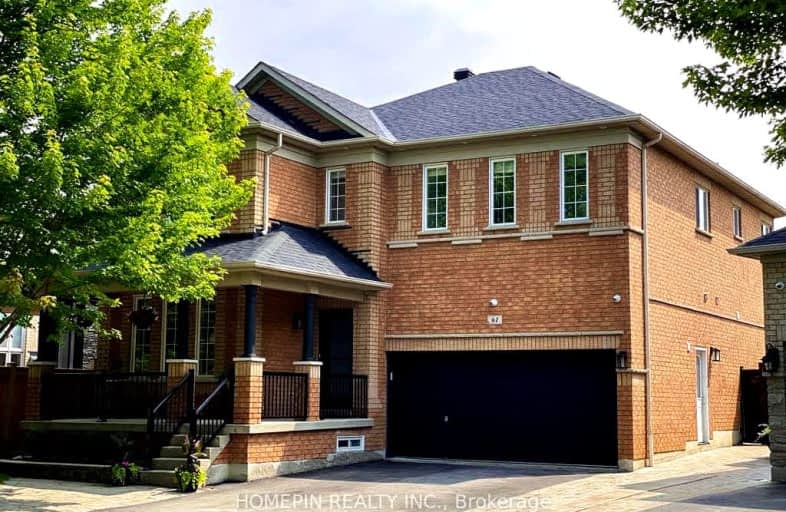Car-Dependent
- Most errands require a car.
Some Transit
- Most errands require a car.
Bikeable
- Some errands can be accomplished on bike.

St Clare Catholic Elementary School
Elementary: CatholicSt Agnes of Assisi Catholic Elementary School
Elementary: CatholicVellore Woods Public School
Elementary: PublicJulliard Public School
Elementary: PublicFossil Hill Public School
Elementary: PublicSt Emily Catholic Elementary School
Elementary: CatholicSt Luke Catholic Learning Centre
Secondary: CatholicTommy Douglas Secondary School
Secondary: PublicFather Bressani Catholic High School
Secondary: CatholicMaple High School
Secondary: PublicSt Joan of Arc Catholic High School
Secondary: CatholicSt Jean de Brebeuf Catholic High School
Secondary: Catholic-
Oud Cafe and Lounge
36-3560 Rutherford Road, Vaughan, ON L4H 2J3 0.26km -
Green Dragon Cafe & Video Game
3550 Rutherford Road, Vaughan, ON L4H 2J3 0.33km -
The Keg Steakhouse + Bar - Vaughan Mills
3300 Rutherford Road, Vaughan, ON L4K 5Z2 0.77km
-
Green Dragon Cafe & Video Game
3550 Rutherford Road, Vaughan, ON L4H 2J3 0.33km -
Oze's Cafe
3590 Rutherford Road, Unit 13-14, Vaughan, ON L4L 1A6 0.32km -
Tim Hortons
3650 Rutherford Road, Woodbridge, ON L4H 0B9 0.43km
-
Rexall Pharma Plus
3900 Rutherford Road, Woodbridge, ON L4H 3G8 0.66km -
Vaughan Compounding Pharmacy
7-3300B Rutherford Road, Concord, ON L4K 5Z2 0.69km -
Shoppers Drug Mart
9200 Weston Road, Woodbridge, ON L4H 2P8 0.78km
-
Kin Sushi
3540 Rutherford Road, Unit 64, Vaughan, ON L4H 3T8 0.23km -
Ay Caramba, Eh
65-3540 Rutherford Road, Vaughan, ON L4H 3T8 0.24km -
Oud Cafe and Lounge
36-3560 Rutherford Road, Vaughan, ON L4H 2J3 0.26km
-
Vaughan Mills
1 Bass Pro Mills Drive, Vaughan, ON L4K 5W4 0.97km -
Market Lane Shopping Centre
140 Woodbridge Avenue, Woodbridge, ON L4L 4K9 6.18km -
York Lanes
4700 Keele Street, Toronto, ON M3J 2S5 7.35km
-
Fab's No Frills
3800 Rutherford Road, Building C, Vaughan, ON L4H 3G8 0.55km -
B & T Food Centre
3255 Rutherford Road, Vaughan, ON L4K 5Y5 0.7km -
Longo's
9200 Weston Road, Vaughan, ON L4H 3J3 0.72km
-
LCBO
3631 Major Mackenzie Drive, Vaughan, ON L4L 1A7 1.7km -
LCBO
7850 Weston Road, Building C5, Woodbridge, ON L4L 9N8 4.43km -
LCBO
9970 Dufferin Street, Vaughan, ON L6A 4K1 5.84km
-
7-Eleven
3711 Rutherford Rd, Woodbridge, ON L4L 1A6 0.66km -
Husky
3175 Rutherford Road, Vaughan, ON L4K 0A3 0.89km -
Maple Hyundai
233 Sweetriver Boulevard, Maple, ON L6A 4G9 0.98km
-
Cineplex Cinemas Vaughan
3555 Highway 7, Vaughan, ON L4L 9H4 4.7km -
Imagine Cinemas Promenade
1 Promenade Circle, Lower Level, Thornhill, ON L4J 4P8 8.21km -
SilverCity Richmond Hill
8725 Yonge Street, Richmond Hill, ON L4C 6Z1 9.88km
-
Pierre Berton Resource Library
4921 Rutherford Road, Woodbridge, ON L4L 1A6 4.02km -
Ansley Grove Library
350 Ansley Grove Rd, Woodbridge, ON L4L 5C9 4.02km -
Civic Centre Resource Library
2191 Major MacKenzie Drive, Vaughan, ON L6A 4W2 4.2km
-
Cortellucci Vaughan Hospital
3200 Major MacKenzie Drive W, Vaughan, ON L6A 4Z3 2.26km -
Mackenzie Health
10 Trench Street, Richmond Hill, ON L4C 4Z3 9.13km -
Vaughan Medical Centre
9000 Weston Road, Unit 9, Woodbridge, ON L4L 1A6 1.18km
-
Matthew Park
1 Villa Royale Ave (Davos Road and Fossil Hill Road), Woodbridge ON L4H 2Z7 1.22km -
Mcnaughton Soccer
ON 4.34km -
Carville Mill Park
Vaughan ON 6.26km
-
RBC Royal Bank
9101 Weston Rd, Woodbridge ON L4H 0L4 0.83km -
BMO Bank of Montreal
3737 Major MacKenzie Dr (at Weston Rd.), Vaughan ON L4H 0A2 1.76km -
TD Bank Financial Group
100 New Park Pl, Vaughan ON L4K 0H9 4.33km
- 5 bath
- 5 bed
- 3500 sqft
57 Babak Boulevard, Vaughan, Ontario • L4L 9A5 • East Woodbridge
- 5 bath
- 5 bed
- 3000 sqft
36 Venice Gate Drive, Vaughan, Ontario • L4H 0E7 • Vellore Village










