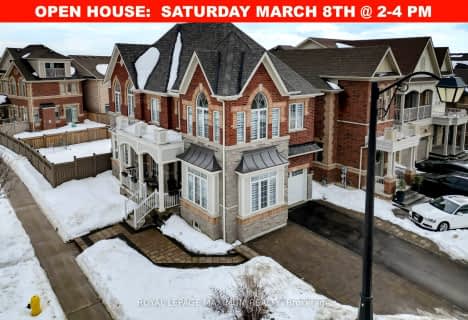
Video Tour

École élémentaire La Fontaine
Elementary: Public
1.33 km
Lorna Jackson Public School
Elementary: Public
0.53 km
Elder's Mills Public School
Elementary: Public
1.19 km
St Andrew Catholic Elementary School
Elementary: Catholic
1.34 km
St Padre Pio Catholic Elementary School
Elementary: Catholic
0.97 km
St Stephen Catholic Elementary School
Elementary: Catholic
0.36 km
Woodbridge College
Secondary: Public
6.02 km
Tommy Douglas Secondary School
Secondary: Public
5.33 km
Holy Cross Catholic Academy High School
Secondary: Catholic
6.24 km
Cardinal Ambrozic Catholic Secondary School
Secondary: Catholic
6.00 km
Emily Carr Secondary School
Secondary: Public
2.79 km
Castlebrooke SS Secondary School
Secondary: Public
5.93 km











