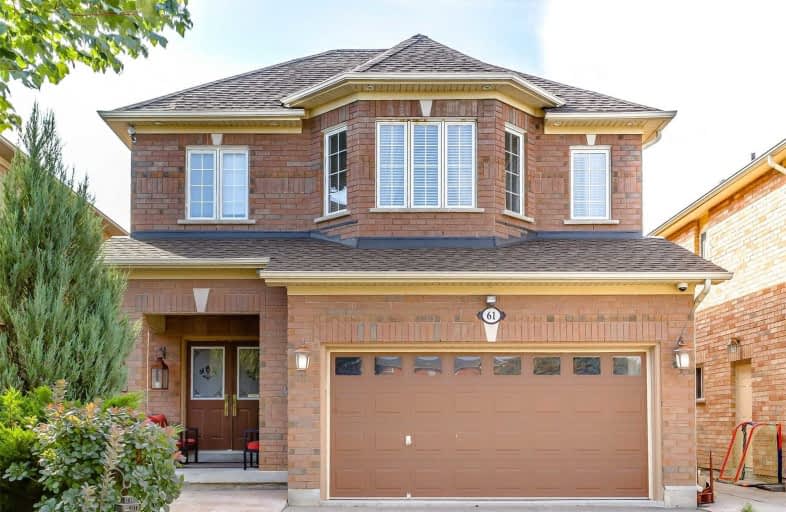Sold on Jan 09, 2019
Note: Property is not currently for sale or for rent.

-
Type: Detached
-
Style: 2-Storey
-
Size: 2500 sqft
-
Lot Size: 36.02 x 109.91 Feet
-
Age: No Data
-
Taxes: $5,523 per year
-
Days on Site: 35 Days
-
Added: Dec 07, 2018 (1 month on market)
-
Updated:
-
Last Checked: 3 months ago
-
MLS®#: N4318750
-
Listed By: Royal lepage porritt real estate, brokerage
Beautiful Detached Vaughan Home With Fantastic Open Concept Design & Upgraded Finishes! Large Upgraded Kitchen! Family Room Walks Out To Landscaped Backyard With Gas Bbq & Island! Master Brm-His & Hers Walk In Closets & 4 Piece Ensuite! Main Floor Laundry With Access To Garage & 2nd Stairs To Finished Basement (2017) W/ R/I For Kitchen & Bath-Potential In Law Suite! Concrete Walkways & Patio! Upgrades Galore! Great Location Steps To Community Centre & Ttc
Extras
Elf Ssteel: Fridge, Stove, Dw; W/D; Vinyl Shutters; Window Coverings; Cvac; Cair; Security System With 8 Cameras; Alarm; Granite Counter & B/Splash; Crown Mouldings; 2 Gas Fp; Hwt(R); Gdo; B/I Speakers; Pot Lights;See Schedule B For Extras.
Property Details
Facts for 61 Sheshi Drive, Vaughan
Status
Days on Market: 35
Last Status: Sold
Sold Date: Jan 09, 2019
Closed Date: Jan 23, 2019
Expiry Date: Feb 28, 2019
Sold Price: $975,000
Unavailable Date: Jan 09, 2019
Input Date: Dec 07, 2018
Property
Status: Sale
Property Type: Detached
Style: 2-Storey
Size (sq ft): 2500
Area: Vaughan
Community: Vellore Village
Availability Date: Immediate/Tba
Inside
Bedrooms: 4
Bathrooms: 3
Kitchens: 1
Rooms: 10
Den/Family Room: Yes
Air Conditioning: Central Air
Fireplace: Yes
Laundry Level: Main
Central Vacuum: Y
Washrooms: 3
Building
Basement: Finished
Basement 2: Sep Entrance
Heat Type: Forced Air
Heat Source: Gas
Exterior: Brick
Water Supply: Municipal
Special Designation: Unknown
Other Structures: Garden Shed
Parking
Driveway: Pvt Double
Garage Spaces: 2
Garage Type: Attached
Covered Parking Spaces: 4
Fees
Tax Year: 2018
Tax Legal Description: *Lot 89, Plan 65M34640 See Brokerarge Remarks
Taxes: $5,523
Highlights
Feature: Hospital
Feature: Library
Feature: Park
Feature: Public Transit
Feature: Rec Centre
Feature: School
Land
Cross Street: W Of Weston/S Of Maj
Municipality District: Vaughan
Fronting On: South
Pool: None
Sewer: Sewers
Lot Depth: 109.91 Feet
Lot Frontage: 36.02 Feet
Lot Irregularities: No Survey Lot Dimensi
Zoning: R Residential Pe
Additional Media
- Virtual Tour: http://www.slideshows.propertyspaces.ca/61sheshi
Rooms
Room details for 61 Sheshi Drive, Vaughan
| Type | Dimensions | Description |
|---|---|---|
| Living Main | 3.32 x 5.40 | Open Concept, Built-In Speakers, Hardwood Floor |
| Dining Main | 3.32 x 5.40 | Open Concept, Combined W/Living, Crown Moulding |
| Den Main | 3.02 x 3.13 | Open Concept, Separate Rm, Crown Moulding |
| Kitchen Main | 3.67 x 4.52 | Family Size Kitche, Granite Counter, Stainless Steel Ap |
| Family Main | 3.60 x 3.67 | Open Concept, W/O To Patio, Ceramic Floor |
| Laundry Main | 2.50 x 3.03 | Separate Rm, Access To Garage, 2 Pc Bath |
| Master Upper | 3.98 x 6.10 | His/Hers Closets, W/I Closet, 4 Pc Ensuite |
| Br Upper | 4.09 x 5.16 | W/I Closet, Hardwood Floor, 4 Pc Bath |
| Br Upper | 3.63 x 3.85 | Closet, Hardwood Floor |
| Br Upper | 3.18 x 3.85 | Closet, Hardwood Floor |
| Rec Bsmt | 3.37 x 7.68 | Laminate, Pot Lights, Led Lighting |
| Games Bsmt | 5.29 x 5.35 | Laminate, Pot Lights, Gas Fireplace |
| XXXXXXXX | XXX XX, XXXX |
XXXX XXX XXXX |
$X,XXX,XXX |
| XXX XX, XXXX |
XXXXXX XXX XXXX |
$X,XXX,XXX | |
| XXXXXXXX | XXX XX, XXXX |
XXXXXXX XXX XXXX |
|
| XXX XX, XXXX |
XXXXXX XXX XXXX |
$X,XXX,XXX | |
| XXXXXXXX | XXX XX, XXXX |
XXXX XXX XXXX |
$XXX,XXX |
| XXX XX, XXXX |
XXXXXX XXX XXXX |
$X,XXX,XXX | |
| XXXXXXXX | XXX XX, XXXX |
XXXXXXX XXX XXXX |
|
| XXX XX, XXXX |
XXXXXX XXX XXXX |
$X,XXX,XXX |
| XXXXXXXX XXXX | XXX XX, XXXX | $1,200,000 XXX XXXX |
| XXXXXXXX XXXXXX | XXX XX, XXXX | $1,279,000 XXX XXXX |
| XXXXXXXX XXXXXXX | XXX XX, XXXX | XXX XXXX |
| XXXXXXXX XXXXXX | XXX XX, XXXX | $1,299,000 XXX XXXX |
| XXXXXXXX XXXX | XXX XX, XXXX | $975,000 XXX XXXX |
| XXXXXXXX XXXXXX | XXX XX, XXXX | $1,039,000 XXX XXXX |
| XXXXXXXX XXXXXXX | XXX XX, XXXX | XXX XXXX |
| XXXXXXXX XXXXXX | XXX XX, XXXX | $1,049,900 XXX XXXX |

Guardian Angels
Elementary: CatholicSt Agnes of Assisi Catholic Elementary School
Elementary: CatholicVellore Woods Public School
Elementary: PublicFossil Hill Public School
Elementary: PublicSt Emily Catholic Elementary School
Elementary: CatholicSt Veronica Catholic Elementary School
Elementary: CatholicSt Luke Catholic Learning Centre
Secondary: CatholicTommy Douglas Secondary School
Secondary: PublicFather Bressani Catholic High School
Secondary: CatholicMaple High School
Secondary: PublicSt Jean de Brebeuf Catholic High School
Secondary: CatholicEmily Carr Secondary School
Secondary: Public

