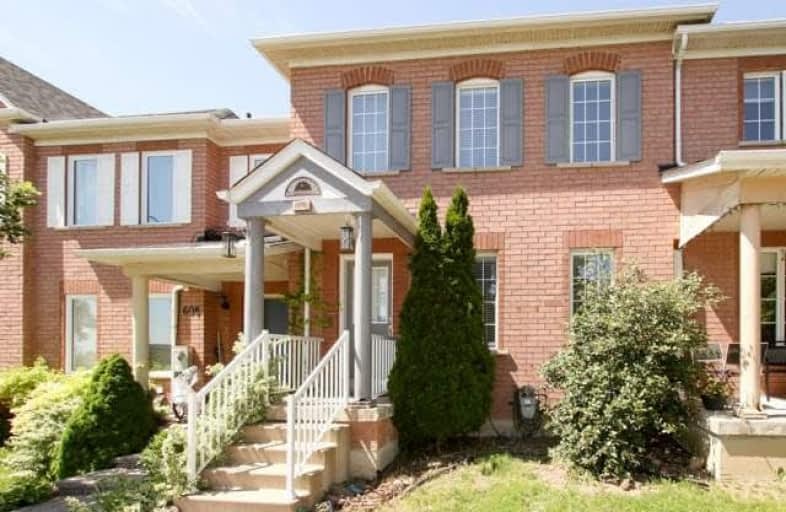Sold on Jun 29, 2017
Note: Property is not currently for sale or for rent.

-
Type: Att/Row/Twnhouse
-
Style: 2-Storey
-
Size: 1500 sqft
-
Lot Size: 20.01 x 101.71 Feet
-
Age: No Data
-
Taxes: $3,394 per year
-
Days on Site: 21 Days
-
Added: Sep 07, 2019 (3 weeks on market)
-
Updated:
-
Last Checked: 3 months ago
-
MLS®#: N3836075
-
Listed By: Keller williams advantage realty, brokerage
Amazing 3+1 Bedroom Home In Prestigious "Sonoma Hts" Brunello Model. Bright, Spacious Open Concept Kitchen/Family Room With Walk Out To Yard And Large 2 Car Garage. Ceramic And Oak Flooring, Granite Counters, $$$ Spent On Upgrades. Finished Basement With Rec Room And In-Law Apt. Complete With Kitchen And 4 Pce Bath. Steps From Schools, Places Of Worship, And Public Transit.
Extras
Existing 2 Fridges, 2 Stoves, Built-In Dishwasher And Microwave Rangehood, Washer/Dryer, All Elf, Gb&E, Cac, Cvac, And Gdo 2 Remote, Professionally Finished Basement With Cantina.
Property Details
Facts for 610 Napa Valley Avenue, Vaughan
Status
Days on Market: 21
Last Status: Sold
Sold Date: Jun 29, 2017
Closed Date: Aug 10, 2017
Expiry Date: Oct 31, 2017
Sold Price: $690,000
Unavailable Date: Jun 29, 2017
Input Date: Jun 09, 2017
Prior LSC: Listing with no contract changes
Property
Status: Sale
Property Type: Att/Row/Twnhouse
Style: 2-Storey
Size (sq ft): 1500
Area: Vaughan
Community: Sonoma Heights
Availability Date: 60/Tba
Inside
Bedrooms: 3
Bedrooms Plus: 1
Bathrooms: 4
Kitchens: 2
Rooms: 8
Den/Family Room: Yes
Air Conditioning: Central Air
Fireplace: No
Washrooms: 4
Building
Basement: Finished
Heat Type: Forced Air
Heat Source: Gas
Exterior: Brick
Water Supply: Municipal
Special Designation: Unknown
Parking
Driveway: Lane
Garage Spaces: 2
Garage Type: Detached
Total Parking Spaces: 2
Fees
Tax Year: 2016
Tax Legal Description: Plan 65M 3345 Ptblk93 65R 24777 Parts 15
Taxes: $3,394
Highlights
Feature: Park
Feature: Place Of Worship
Feature: Public Transit
Feature: School
Land
Cross Street: Islington/Rutherford
Municipality District: Vaughan
Fronting On: North
Pool: None
Sewer: Sewers
Lot Depth: 101.71 Feet
Lot Frontage: 20.01 Feet
Zoning: Residential
Additional Media
- Virtual Tour: : http://pfretour.com/mls/71537
Rooms
Room details for 610 Napa Valley Avenue, Vaughan
| Type | Dimensions | Description |
|---|---|---|
| Living Ground | 4.02 x 5.12 | Hardwood Floor, Open Concept, Combined W/Dining |
| Dining Ground | 4.02 x 5.12 | Hardwood Floor, Combined W/Living |
| Kitchen Ground | 5.81 x 6.13 | Ceramic Floor, Family Size Kitchen, Granite Counter |
| Breakfast Ground | 5.81 x 6.13 | Ceramic Floor, W/O To Patio, Open Concept |
| Family Ground | 5.81 x 6.13 | Ceramic Floor, Combined W/Kitchen, Open Concept |
| Master 2nd | 3.32 x 4.84 | Parquet Floor, 4 Pc Ensuite, W/I Closet |
| 2nd Br 2nd | 2.84 x 3.45 | Parquet Floor, Double Closet |
| 3rd Br 2nd | 2.88 x 3.05 | Parquet Floor, Double Closet |
| Rec Bsmt | 3.40 x 3.73 | Ceramic Floor |
| Kitchen Bsmt | 5.77 x 7.63 | Ceramic Floor, Combined W/Living, Combined W/Dining |
| XXXXXXXX | XXX XX, XXXX |
XXXX XXX XXXX |
$XXX,XXX |
| XXX XX, XXXX |
XXXXXX XXX XXXX |
$XXX,XXX |
| XXXXXXXX XXXX | XXX XX, XXXX | $690,000 XXX XXXX |
| XXXXXXXX XXXXXX | XXX XX, XXXX | $699,000 XXX XXXX |

École élémentaire La Fontaine
Elementary: PublicLorna Jackson Public School
Elementary: PublicElder's Mills Public School
Elementary: PublicSt Andrew Catholic Elementary School
Elementary: CatholicSt Padre Pio Catholic Elementary School
Elementary: CatholicSt Stephen Catholic Elementary School
Elementary: CatholicWoodbridge College
Secondary: PublicTommy Douglas Secondary School
Secondary: PublicHoly Cross Catholic Academy High School
Secondary: CatholicFather Bressani Catholic High School
Secondary: CatholicSt Jean de Brebeuf Catholic High School
Secondary: CatholicEmily Carr Secondary School
Secondary: Public

