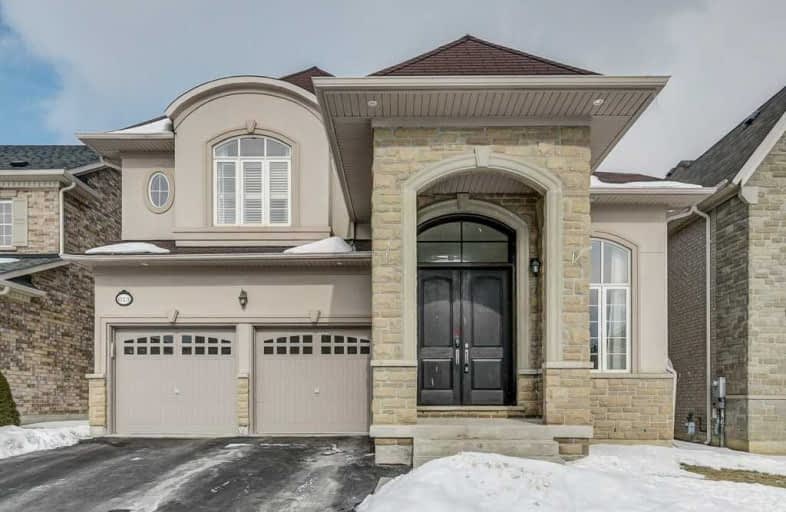Sold on Mar 16, 2019
Note: Property is not currently for sale or for rent.

-
Type: Detached
-
Style: 2-Storey
-
Size: 3500 sqft
-
Lot Size: 45.01 x 109.91 Feet
-
Age: No Data
-
Taxes: $8,268 per year
-
Days on Site: 9 Days
-
Added: Sep 07, 2019 (1 week on market)
-
Updated:
-
Last Checked: 3 months ago
-
MLS®#: N4375443
-
Listed By: Royal lepage real estate professionals, brokerage
Incredible 3923 Sq.Ft - 5 Bedroom Home. Best Layout In Area. High Demand Area Of Upper Thornhill. Near High Ranking Schools (Steps To Herbert Carnegie, Villanova, County Day School & Future Catholic Elementary), Hardwood Flrs, Smooth Ceilings & Pot Lights, Granite Counters, Main Floor Office/Den, Huge Modern Kitchen With W/Out To Deck/Fenced In Yard. Massive Master With 5Pc. Ensuite & Walk-In Closet. Steps To Public Transit. Just View The Virtual Tour!
Extras
S/S (Fridge, Stove, B/I D/W, Hood Fan),Washer/Dryer, All Elf's, All Drapes/California Shutters, Shed, 2 Gdo's + Remotes, Cvac+Attach, Bbq Gas Hook Up, Smart (Thermostat,Alarm+ Front Dr Lock), Closet Organizers, High Efficiency Furnace(2017)
Property Details
Facts for 613 Via Romano Boulevard, Vaughan
Status
Days on Market: 9
Last Status: Sold
Sold Date: Mar 16, 2019
Closed Date: Jun 14, 2019
Expiry Date: May 31, 2019
Sold Price: $1,500,000
Unavailable Date: Mar 16, 2019
Input Date: Mar 06, 2019
Prior LSC: Listing with no contract changes
Property
Status: Sale
Property Type: Detached
Style: 2-Storey
Size (sq ft): 3500
Area: Vaughan
Community: Patterson
Availability Date: 60-90 Days Tba
Inside
Bedrooms: 5
Bathrooms: 4
Kitchens: 1
Rooms: 10
Den/Family Room: Yes
Air Conditioning: Central Air
Fireplace: Yes
Laundry Level: Lower
Central Vacuum: Y
Washrooms: 4
Building
Basement: Unfinished
Heat Type: Forced Air
Heat Source: Gas
Exterior: Brick
Exterior: Stucco/Plaster
Water Supply: Municipal
Special Designation: Unknown
Parking
Driveway: Pvt Double
Garage Spaces: 2
Garage Type: Attached
Covered Parking Spaces: 2
Total Parking Spaces: 4
Fees
Tax Year: 2018
Tax Legal Description: Plan 65M-3892, Lot 82
Taxes: $8,268
Highlights
Feature: Golf
Feature: Grnbelt/Conserv
Feature: Hospital
Land
Cross Street: Dufferin/Major Mack/
Municipality District: Vaughan
Fronting On: East
Parcel Number: 033410550
Pool: None
Sewer: Sewers
Lot Depth: 109.91 Feet
Lot Frontage: 45.01 Feet
Lot Irregularities: Irr:South 104.99,Rear
Zoning: Residential
Additional Media
- Virtual Tour: https://unbranded.youriguide.com/613_via_romano_blvd_vaughan_on
Rooms
Room details for 613 Via Romano Boulevard, Vaughan
| Type | Dimensions | Description |
|---|---|---|
| Kitchen Main | 4.77 x 6.22 | Eat-In Kitchen, Modern Kitchen, W/O To Deck |
| Living Main | 5.02 x 5.37 | Hardwood Floor, Open Concept, Window |
| Dining Main | 3.63 x 4.86 | Hardwood Floor, Coffered Ceiling, Window |
| Family Main | 4.24 x 5.77 | Hardwood Floor, Gas Fireplace, Window |
| Office Main | 3.33 x 4.19 | Hardwood Floor, French Doors, Window |
| Master 2nd | 4.24 x 6.35 | 5 Pc Ensuite, W/I Closet, Window |
| 2nd Br 2nd | 3.33 x 4.24 | Semi Ensuite, Closet, Window |
| 3rd Br 2nd | 3.33 x 4.24 | Semi Ensuite, Closet, Window |
| 4th Br 2nd | 4.25 x 4.57 | Semi Ensuite, Double Closet, Window |
| 5th Br 2nd | 3.70 x 4.34 | Double Closet, Window, Broadloom |
| XXXXXXXX | XXX XX, XXXX |
XXXX XXX XXXX |
$X,XXX,XXX |
| XXX XX, XXXX |
XXXXXX XXX XXXX |
$X,XXX,XXX | |
| XXXXXXXX | XXX XX, XXXX |
XXXXXXX XXX XXXX |
|
| XXX XX, XXXX |
XXXXXX XXX XXXX |
$X,XXX,XXX | |
| XXXXXXXX | XXX XX, XXXX |
XXXXXXX XXX XXXX |
|
| XXX XX, XXXX |
XXXXXX XXX XXXX |
$X,XXX,XXX | |
| XXXXXXXX | XXX XX, XXXX |
XXXXXXXX XXX XXXX |
|
| XXX XX, XXXX |
XXXXXX XXX XXXX |
$X,XXX,XXX | |
| XXXXXXXX | XXX XX, XXXX |
XXXXXXX XXX XXXX |
|
| XXX XX, XXXX |
XXXXXX XXX XXXX |
$X,XXX,XXX |
| XXXXXXXX XXXX | XXX XX, XXXX | $1,500,000 XXX XXXX |
| XXXXXXXX XXXXXX | XXX XX, XXXX | $1,548,800 XXX XXXX |
| XXXXXXXX XXXXXXX | XXX XX, XXXX | XXX XXXX |
| XXXXXXXX XXXXXX | XXX XX, XXXX | $1,598,900 XXX XXXX |
| XXXXXXXX XXXXXXX | XXX XX, XXXX | XXX XXXX |
| XXXXXXXX XXXXXX | XXX XX, XXXX | $1,649,900 XXX XXXX |
| XXXXXXXX XXXXXXXX | XXX XX, XXXX | XXX XXXX |
| XXXXXXXX XXXXXX | XXX XX, XXXX | $1,659,000 XXX XXXX |
| XXXXXXXX XXXXXXX | XXX XX, XXXX | XXX XXXX |
| XXXXXXXX XXXXXX | XXX XX, XXXX | $1,750,000 XXX XXXX |

Father Henri J M Nouwen Catholic Elementary School
Elementary: CatholicNellie McClung Public School
Elementary: PublicPleasantville Public School
Elementary: PublicAnne Frank Public School
Elementary: PublicSilver Pines Public School
Elementary: PublicHerbert H Carnegie Public School
Elementary: PublicÉcole secondaire Norval-Morrisseau
Secondary: PublicAlexander MacKenzie High School
Secondary: PublicSt Joan of Arc Catholic High School
Secondary: CatholicStephen Lewis Secondary School
Secondary: PublicRichmond Hill High School
Secondary: PublicSt Theresa of Lisieux Catholic High School
Secondary: Catholic- 4 bath
- 5 bed
- 2500 sqft
22 O'connor Crescent, Brampton, Ontario • L7A 5A6 • Northwest Brampton
- 5 bath
- 5 bed
- 3000 sqft
395 PETER RUPERT Avenue North, Vaughan, Ontario • L6A 0N8 • Patterson




