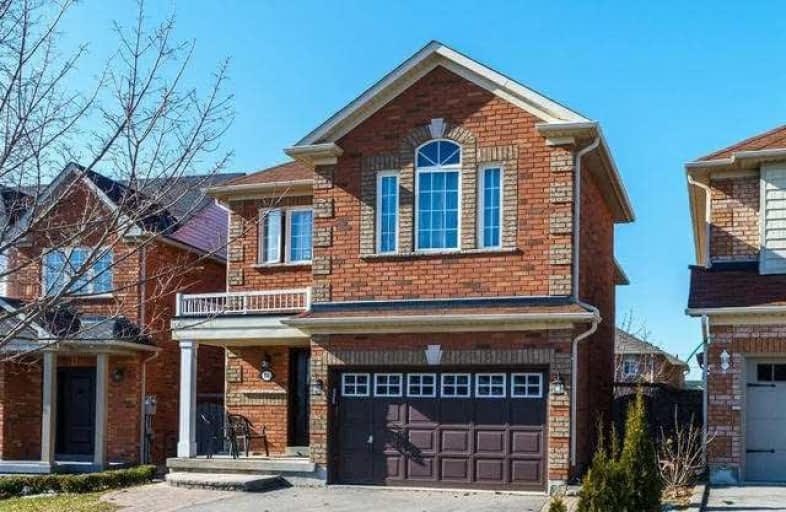Sold on Mar 27, 2018
Note: Property is not currently for sale or for rent.

-
Type: Detached
-
Style: 2-Storey
-
Size: 1500 sqft
-
Lot Size: 31.02 x 105 Feet
-
Age: No Data
-
Taxes: $4,497 per year
-
Days on Site: 25 Days
-
Added: Sep 07, 2019 (3 weeks on market)
-
Updated:
-
Last Checked: 3 months ago
-
MLS®#: N4054575
-
Listed By: Move up realty inc., brokerage
4 Bedroom Plus Finished Basement With Br & Wr, Take Pride In Owning This Fully Upgraded Immaculate Home, Facing Park. $$$ Spent In Renos And Upgrades.Professionally Painted, Solid Front Door, Oak Staircase. Close To Hwy 400, Go Station, Schools, Walking Distance To Canada's Wonderland & Vaughan Mills, Future Site Of The Mackenzie Vaughan Hospital. Home Situated In A Sensational,Dramatic & Magnificent Surrounding In A Prime Location.
Extras
Included In Price: All Electrical Fixtures, All Window Coverings, S/S Fridge,S/S Stove, S/S Range Hood, Washer, Dryer, Cac, Hardwood Floors. Kitchen Window Above The Sink. 9Ft. Ceilings On The Mail Floor.
Property Details
Facts for 62 Emmitt Road, Vaughan
Status
Days on Market: 25
Last Status: Sold
Sold Date: Mar 27, 2018
Closed Date: Apr 30, 2018
Expiry Date: Jun 30, 2018
Sold Price: $938,000
Unavailable Date: Mar 27, 2018
Input Date: Mar 01, 2018
Property
Status: Sale
Property Type: Detached
Style: 2-Storey
Size (sq ft): 1500
Area: Vaughan
Community: Maple
Availability Date: 60/90/Tba
Inside
Bedrooms: 4
Bedrooms Plus: 1
Bathrooms: 4
Kitchens: 1
Rooms: 8
Den/Family Room: Yes
Air Conditioning: Central Air
Fireplace: No
Washrooms: 4
Building
Basement: Finished
Heat Type: Forced Air
Heat Source: Gas
Exterior: Brick
UFFI: No
Water Supply: Municipal
Special Designation: Unknown
Retirement: N
Parking
Driveway: Private
Garage Spaces: 2
Garage Type: Built-In
Covered Parking Spaces: 2
Total Parking Spaces: 3
Fees
Tax Year: 2018
Tax Legal Description: Lot 89, Plan 65M3543, Voughan
Taxes: $4,497
Land
Cross Street: Wonderland
Municipality District: Vaughan
Fronting On: West
Pool: None
Sewer: Sewers
Lot Depth: 105 Feet
Lot Frontage: 31.02 Feet
Additional Media
- Virtual Tour: https://tours.willtour360.com/966920?idx=1
Rooms
Room details for 62 Emmitt Road, Vaughan
| Type | Dimensions | Description |
|---|---|---|
| Living Main | 3.84 x 6.27 | Hardwood Floor, Window, Combined W/Dining |
| Dining Main | 6.27 x 3.84 | Hardwood Floor, Window, Combined W/Living |
| Kitchen Main | 3.65 x 2.43 | Tile Floor, W/O To Yard, Window |
| Breakfast Main | 3.65 x 2.43 | Tile Floor, W/O To Yard, Combined W/Kitchen |
| Master 2nd | 5.06 x 4.15 | Parquet Floor, 4 Pc Ensuite, W/I Closet |
| 2nd Br 2nd | 3.54 x 2.93 | Window, Closet, Window |
| 3rd Br 2nd | 4.27 x 2.74 | Window, Closet |
| 4th Br 2nd | 5.36 x 3.96 | Window, Closet |
| Laundry Bsmt | - | |
| Br Bsmt | - | |
| Bathroom Bsmt | - |
| XXXXXXXX | XXX XX, XXXX |
XXXX XXX XXXX |
$XXX,XXX |
| XXX XX, XXXX |
XXXXXX XXX XXXX |
$XXX,XXX |
| XXXXXXXX XXXX | XXX XX, XXXX | $938,000 XXX XXXX |
| XXXXXXXX XXXXXX | XXX XX, XXXX | $989,000 XXX XXXX |

ÉÉC Le-Petit-Prince
Elementary: CatholicMichael Cranny Elementary School
Elementary: PublicDivine Mercy Catholic Elementary School
Elementary: CatholicMaple Creek Public School
Elementary: PublicJulliard Public School
Elementary: PublicBlessed Trinity Catholic Elementary School
Elementary: CatholicSt Luke Catholic Learning Centre
Secondary: CatholicTommy Douglas Secondary School
Secondary: PublicFather Bressani Catholic High School
Secondary: CatholicMaple High School
Secondary: PublicSt Joan of Arc Catholic High School
Secondary: CatholicSt Jean de Brebeuf Catholic High School
Secondary: Catholic

