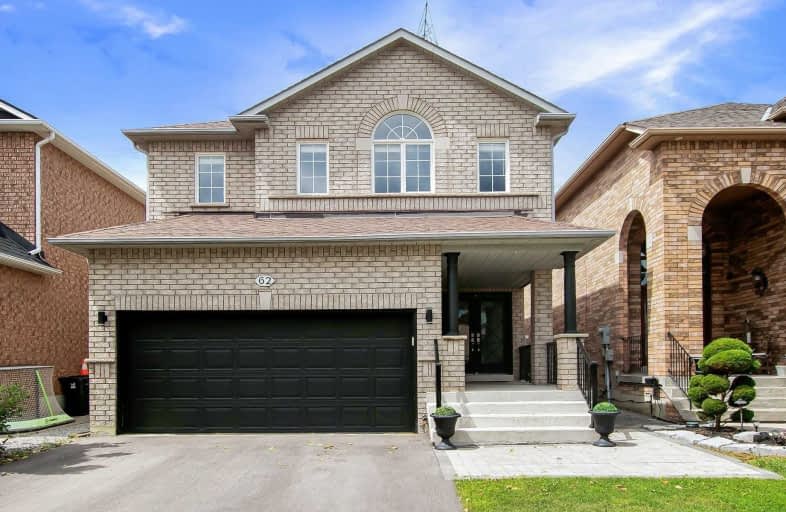Sold on Sep 11, 2019
Note: Property is not currently for sale or for rent.

-
Type: Detached
-
Style: 2-Storey
-
Size: 2000 sqft
-
Lot Size: 35.01 x 109.82 Feet
-
Age: No Data
-
Taxes: $4,673 per year
-
Days on Site: 2 Days
-
Added: Sep 18, 2019 (2 days on market)
-
Updated:
-
Last Checked: 3 months ago
-
MLS®#: N4570197
-
Listed By: Re/max west realty inc., brokerage
Gorgeous 4 Br Home Totally Renovated In Highly Desirable Sonoma Heights,Double Door Entry,Open Concept 9Ft Ceiling Main Flr, Hardwood T/Out,Beautiful Bright Kitchen W/ New Centre Island,Quartz Countertop,S/S Appliances,Backsplsh O/Looking Grand Family Room,Private Backyard W/ Large Patio Nicely Landscaped,Custom Ceiling & Lighting,Fin Bsmt W/ Loads Of Storage.In A High Demand Location Close To All Amenities,Parks,Schools,Transportation, Flexible Closing Avail
Extras
High End Washroom, Custom Stairs With Iron Railings, S/S Fridge, S/S Stove, S/S Built-In D/W, S/S Hood, Washer & Dryer, Gdo Remotes, All Elfs, All Window Coverings, Pot Lights. Hot Water Tank Rental.
Property Details
Facts for 62 Marco Sgotto Avenue, Vaughan
Status
Days on Market: 2
Last Status: Sold
Sold Date: Sep 11, 2019
Closed Date: Nov 20, 2019
Expiry Date: Dec 30, 2019
Sold Price: $1,063,000
Unavailable Date: Sep 11, 2019
Input Date: Sep 09, 2019
Property
Status: Sale
Property Type: Detached
Style: 2-Storey
Size (sq ft): 2000
Area: Vaughan
Community: Sonoma Heights
Availability Date: 30/60/Tbd
Inside
Bedrooms: 4
Bathrooms: 4
Kitchens: 1
Rooms: 7
Den/Family Room: Yes
Air Conditioning: Central Air
Fireplace: No
Washrooms: 4
Building
Basement: Finished
Heat Type: Forced Air
Heat Source: Gas
Exterior: Brick
Water Supply: Municipal
Special Designation: Unknown
Parking
Driveway: Private
Garage Spaces: 2
Garage Type: Built-In
Covered Parking Spaces: 4
Total Parking Spaces: 6
Fees
Tax Year: 2019
Tax Legal Description: Lot 214,Plan 65M3318,Vaughan. S/T Right As In Lt
Taxes: $4,673
Land
Cross Street: Napa Valley & Isling
Municipality District: Vaughan
Fronting On: West
Pool: None
Sewer: Sewers
Lot Depth: 109.82 Feet
Lot Frontage: 35.01 Feet
Additional Media
- Virtual Tour: https://openhouse.odyssey3d.ca/public/vtour/display/1396305?idx=1#!/
Rooms
Room details for 62 Marco Sgotto Avenue, Vaughan
| Type | Dimensions | Description |
|---|---|---|
| Living Main | 7.01 x 3.90 | Hardwood Floor, Coffered Ceiling, Pot Lights |
| Family Main | 7.01 x 3.90 | Hardwood Floor, Open Concept, Fireplace |
| Kitchen Main | 3.05 x 3.66 | Hardwood Floor, Stainless Steel Appl, Quartz Counter |
| Breakfast Main | 3.05 x 3.66 | Hardwood Floor, Breakfast Area, W/O To Yard |
| Master 2nd | 5.80 x 3.70 | Hardwood Floor, 5 Pc Ensuite, W/I Closet |
| 2nd Br 2nd | 3.65 x 3.74 | Hardwood Floor, Closet, Large Window |
| 3rd Br 2nd | 3.11 x 3.70 | Hardwood Floor, Double Closet, Large Window |
| 4th Br 2nd | 3.51 x 2.53 | Hardwood Floor, Large Closet, Window |
| XXXXXXXX | XXX XX, XXXX |
XXXX XXX XXXX |
$X,XXX,XXX |
| XXX XX, XXXX |
XXXXXX XXX XXXX |
$X,XXX,XXX | |
| XXXXXXXX | XXX XX, XXXX |
XXXXXXX XXX XXXX |
|
| XXX XX, XXXX |
XXXXXX XXX XXXX |
$X,XXX,XXX | |
| XXXXXXXX | XXX XX, XXXX |
XXXX XXX XXXX |
$XXX,XXX |
| XXX XX, XXXX |
XXXXXX XXX XXXX |
$X,XXX,XXX | |
| XXXXXXXX | XXX XX, XXXX |
XXXXXXX XXX XXXX |
|
| XXX XX, XXXX |
XXXXXX XXX XXXX |
$X,XXX,XXX | |
| XXXXXXXX | XXX XX, XXXX |
XXXXXXX XXX XXXX |
|
| XXX XX, XXXX |
XXXXXX XXX XXXX |
$X,XXX,XXX | |
| XXXXXXXX | XXX XX, XXXX |
XXXX XXX XXXX |
$XXX,XXX |
| XXX XX, XXXX |
XXXXXX XXX XXXX |
$XXX,XXX |
| XXXXXXXX XXXX | XXX XX, XXXX | $1,063,000 XXX XXXX |
| XXXXXXXX XXXXXX | XXX XX, XXXX | $1,069,900 XXX XXXX |
| XXXXXXXX XXXXXXX | XXX XX, XXXX | XXX XXXX |
| XXXXXXXX XXXXXX | XXX XX, XXXX | $1,098,800 XXX XXXX |
| XXXXXXXX XXXX | XXX XX, XXXX | $999,999 XXX XXXX |
| XXXXXXXX XXXXXX | XXX XX, XXXX | $1,138,000 XXX XXXX |
| XXXXXXXX XXXXXXX | XXX XX, XXXX | XXX XXXX |
| XXXXXXXX XXXXXX | XXX XX, XXXX | $1,188,000 XXX XXXX |
| XXXXXXXX XXXXXXX | XXX XX, XXXX | XXX XXXX |
| XXXXXXXX XXXXXX | XXX XX, XXXX | $1,238,000 XXX XXXX |
| XXXXXXXX XXXX | XXX XX, XXXX | $855,000 XXX XXXX |
| XXXXXXXX XXXXXX | XXX XX, XXXX | $889,900 XXX XXXX |

École élémentaire La Fontaine
Elementary: PublicLorna Jackson Public School
Elementary: PublicElder's Mills Public School
Elementary: PublicSt Andrew Catholic Elementary School
Elementary: CatholicSt Padre Pio Catholic Elementary School
Elementary: CatholicSt Stephen Catholic Elementary School
Elementary: CatholicWoodbridge College
Secondary: PublicTommy Douglas Secondary School
Secondary: PublicHoly Cross Catholic Academy High School
Secondary: CatholicFather Bressani Catholic High School
Secondary: CatholicSt Jean de Brebeuf Catholic High School
Secondary: CatholicEmily Carr Secondary School
Secondary: Public

