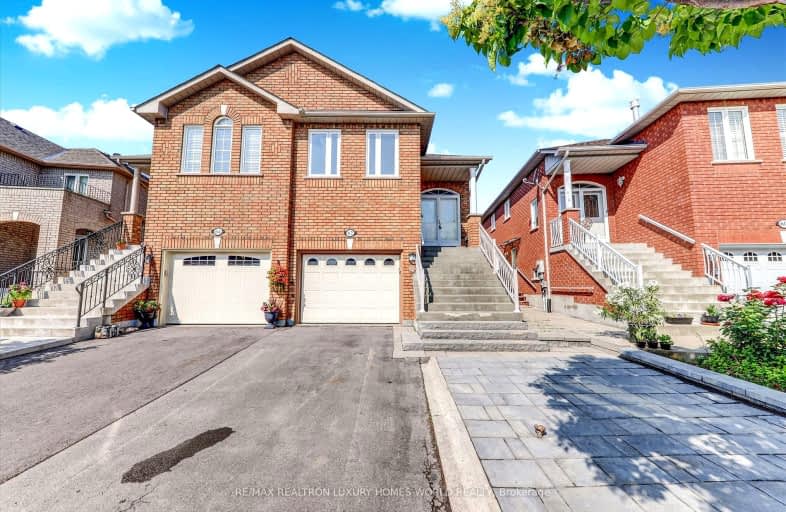Car-Dependent
- Almost all errands require a car.
10
/100
Some Transit
- Most errands require a car.
34
/100
Bikeable
- Some errands can be accomplished on bike.
65
/100

École élémentaire La Fontaine
Elementary: Public
1.24 km
Lorna Jackson Public School
Elementary: Public
0.67 km
Elder's Mills Public School
Elementary: Public
1.34 km
St Andrew Catholic Elementary School
Elementary: Catholic
0.75 km
St Padre Pio Catholic Elementary School
Elementary: Catholic
0.17 km
St Stephen Catholic Elementary School
Elementary: Catholic
1.09 km
Woodbridge College
Secondary: Public
5.58 km
Tommy Douglas Secondary School
Secondary: Public
4.25 km
Holy Cross Catholic Academy High School
Secondary: Catholic
6.22 km
Father Bressani Catholic High School
Secondary: Catholic
4.95 km
St Jean de Brebeuf Catholic High School
Secondary: Catholic
4.44 km
Emily Carr Secondary School
Secondary: Public
1.80 km
-
Boyd Conservation Area
8739 Islington Ave, Vaughan ON L4L 0J5 4.4km -
Matthew Park
1 Villa Royale Ave (Davos Road and Fossil Hill Road), Woodbridge ON L4H 2Z7 4.37km -
Jack Pine Park
61 Petticoat Rd, Vaughan ON 9.67km
-
CIBC
8535 Hwy 27 (Langstaff Rd & Hwy 27), Woodbridge ON L4L 1A7 3.72km -
BMO Bank of Montreal
3737 Major MacKenzie Dr (at Weston Rd.), Vaughan ON L4H 0A2 4.8km -
TD Bank Financial Group
3255 Rutherford Rd, Vaughan ON L4K 5Y5 5.76km




