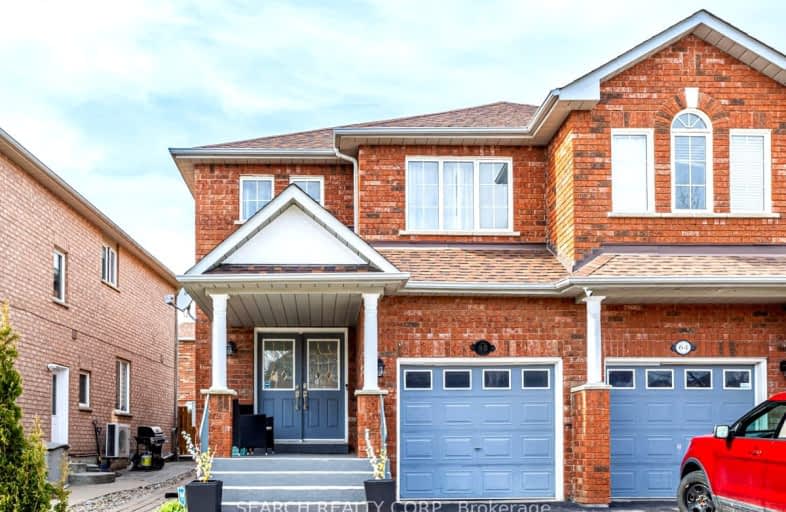Somewhat Walkable
- Some errands can be accomplished on foot.
61
/100
Some Transit
- Most errands require a car.
36
/100
Bikeable
- Some errands can be accomplished on bike.
66
/100

École élémentaire La Fontaine
Elementary: Public
1.36 km
Lorna Jackson Public School
Elementary: Public
0.77 km
Elder's Mills Public School
Elementary: Public
1.34 km
St Andrew Catholic Elementary School
Elementary: Catholic
0.69 km
St Padre Pio Catholic Elementary School
Elementary: Catholic
0.29 km
St Stephen Catholic Elementary School
Elementary: Catholic
1.18 km
Woodbridge College
Secondary: Public
5.46 km
Tommy Douglas Secondary School
Secondary: Public
4.18 km
Holy Cross Catholic Academy High School
Secondary: Catholic
6.15 km
Father Bressani Catholic High School
Secondary: Catholic
4.81 km
St Jean de Brebeuf Catholic High School
Secondary: Catholic
4.33 km
Emily Carr Secondary School
Secondary: Public
1.65 km
-
Humber Valley Parkette
282 Napa Valley Ave, Vaughan ON 1.35km -
Downham Green Park
Vaughan ON L4J 2P3 12.96km -
G Ross Lord Park
4801 Dufferin St (at Supertest Rd), Toronto ON M3H 5T3 12.99km
-
TD Canada Trust Branch and ATM
4499 Hwy 7, Woodbridge ON L4L 9A9 5.53km -
RBC Royal Bank
6140 Hwy 7, Woodbridge ON L4H 0R2 5.74km -
Scotiabank
7600 Weston Rd, Woodbridge ON L4L 8B7 6.36km






