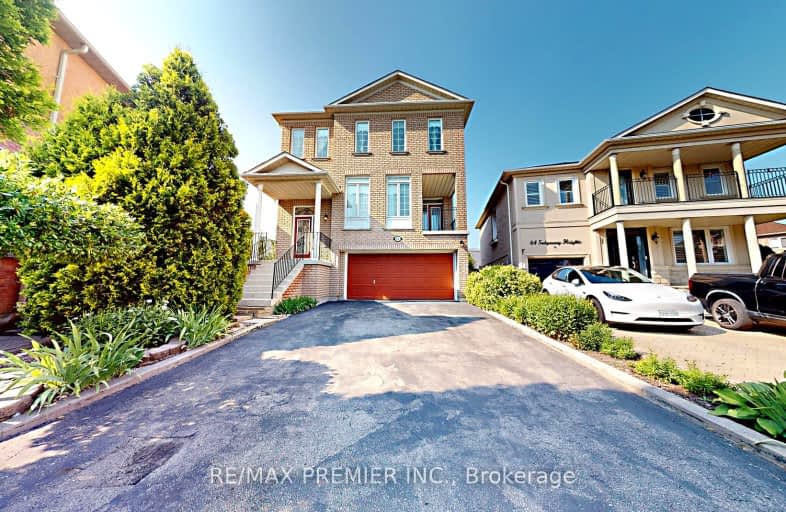
3D Walkthrough
Very Walkable
- Most errands can be accomplished on foot.
78
/100
Some Transit
- Most errands require a car.
43
/100
Bikeable
- Some errands can be accomplished on bike.
58
/100

St James Catholic Elementary School
Elementary: Catholic
1.24 km
Vellore Woods Public School
Elementary: Public
0.71 km
Fossil Hill Public School
Elementary: Public
1.20 km
St Mary of the Angels Catholic Elementary School
Elementary: Catholic
1.21 km
St Emily Catholic Elementary School
Elementary: Catholic
1.58 km
St Veronica Catholic Elementary School
Elementary: Catholic
1.05 km
St Luke Catholic Learning Centre
Secondary: Catholic
3.26 km
Tommy Douglas Secondary School
Secondary: Public
1.04 km
Father Bressani Catholic High School
Secondary: Catholic
5.14 km
Maple High School
Secondary: Public
2.00 km
St Joan of Arc Catholic High School
Secondary: Catholic
3.37 km
St Jean de Brebeuf Catholic High School
Secondary: Catholic
1.13 km













