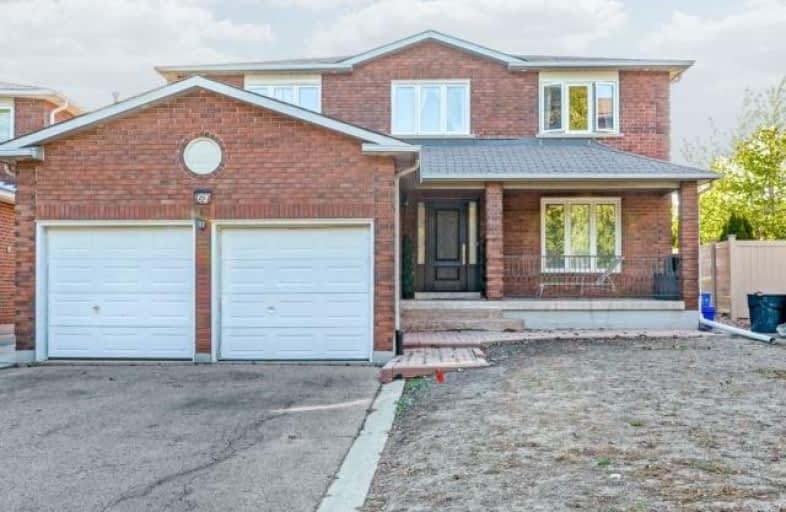Sold on Oct 15, 2019
Note: Property is not currently for sale or for rent.

-
Type: Detached
-
Style: 2-Storey
-
Size: 2500 sqft
-
Lot Size: 45 x 128.72 Feet
-
Age: 16-30 years
-
Taxes: $5,870 per year
-
Days on Site: 7 Days
-
Added: Oct 16, 2019 (1 week on market)
-
Updated:
-
Last Checked: 3 months ago
-
MLS®#: N4603570
-
Listed By: Re/max west realty inc., brokerage
Beautiful Lrg 2798 Sqft Home W/Gorgeous In Ground Salt Water Pool (3Yr) On Quiet Street. Upgraded Custom Kitchen W/Corian Counters+Marble Backsplash. S/S Appl, Upgraded Trim + Bb, Beautiful New Hardwood T/Out, Pot Lights T/Out, Carrier Furnace/Ac (5Yr), 2 New Tankless Water Heaters (Owned), Some New Windows. Elegant Front Door Entrance, Stunning Interlock Stone Patio & Surrounding Pool, New Fence, Pool Cabana Is Roughed In For Kitchenette & 3Pc Bath ***
Extras
Fridge, Stove, Dishwasher, Washer, Dryer, Fridge, + Freezer In Bsmt. All Window Coverings, Elfs, Pool Equipment, Central Vac, Egdo, 2 Tankless Water Heater, Alarm System ***Mbr Ensuite & Bsmnt. Bath Are In Mid Reno & Will Not Be Finished.
Property Details
Facts for 62 Swanage Drive, Vaughan
Status
Days on Market: 7
Last Status: Sold
Sold Date: Oct 15, 2019
Closed Date: Nov 29, 2019
Expiry Date: Dec 31, 2019
Sold Price: $1,150,000
Unavailable Date: Oct 15, 2019
Input Date: Oct 09, 2019
Prior LSC: Listing with no contract changes
Property
Status: Sale
Property Type: Detached
Style: 2-Storey
Size (sq ft): 2500
Age: 16-30
Area: Vaughan
Community: Maple
Availability Date: 60 Days / Tba
Inside
Bedrooms: 4
Bathrooms: 2
Kitchens: 1
Rooms: 8
Den/Family Room: Yes
Air Conditioning: Central Air
Fireplace: Yes
Washrooms: 2
Building
Basement: Finished
Heat Type: Forced Air
Heat Source: Gas
Exterior: Brick
Green Verification Status: Y
Water Supply: Municipal
Special Designation: Unknown
Parking
Driveway: Pvt Double
Garage Spaces: 2
Garage Type: Attached
Covered Parking Spaces: 4
Total Parking Spaces: 6
Fees
Tax Year: 2019
Tax Legal Description: Pcl 18-1 Sec 65M2510
Taxes: $5,870
Land
Cross Street: Keele/ Major Mackenz
Municipality District: Vaughan
Fronting On: West
Pool: Inground
Sewer: Sewers
Lot Depth: 128.72 Feet
Lot Frontage: 45 Feet
Additional Media
- Virtual Tour: https://unbranded.mediatours.ca/property/62-swanage-drive-maple/
Rooms
Room details for 62 Swanage Drive, Vaughan
| Type | Dimensions | Description |
|---|---|---|
| Living Main | 3.50 x 5.45 | Hardwood Floor, Formal Rm, Pot Lights |
| Dining Main | 3.90 x 4.38 | Hardwood Floor, Formal Rm, Pot Lights |
| Kitchen Main | 3.80 x 7.00 | Ceramic Floor, Corian Counter, W/O To Patio |
| Family Main | 3.50 x 5.60 | Hardwood Floor, Gas Fireplace, Pot Lights |
| Master 2nd | 3.80 x 6.40 | Hardwood Floor, W/I Closet, Ensuite Bath |
| 2nd Br 2nd | 3.50 x 3.80 | Hardwood Floor, Closet |
| 3rd Br 2nd | 3.50 x 3.60 | Hardwood Floor, Closet |
| 4th Br 2nd | 3.40 x 3.50 | Hardwood Floor, Closet |
| Rec Bsmt | 7.90 x 9.00 | Laminate, Gas Fireplace |
| Br Bsmt | 2.45 x 3.00 | Laminate, Window, Closet |
| Br Bsmt | 2.45 x 3.00 | Laminate, Window, Closet |
| XXXXXXXX | XXX XX, XXXX |
XXXX XXX XXXX |
$X,XXX,XXX |
| XXX XX, XXXX |
XXXXXX XXX XXXX |
$XXX,XXX |
| XXXXXXXX XXXX | XXX XX, XXXX | $1,150,000 XXX XXXX |
| XXXXXXXX XXXXXX | XXX XX, XXXX | $975,000 XXX XXXX |

ACCESS Elementary
Elementary: PublicJoseph A Gibson Public School
Elementary: PublicFather John Kelly Catholic Elementary School
Elementary: CatholicÉÉC Le-Petit-Prince
Elementary: CatholicSt David Catholic Elementary School
Elementary: CatholicRoméo Dallaire Public School
Elementary: PublicSt Luke Catholic Learning Centre
Secondary: CatholicTommy Douglas Secondary School
Secondary: PublicMaple High School
Secondary: PublicSt Joan of Arc Catholic High School
Secondary: CatholicStephen Lewis Secondary School
Secondary: PublicSt Jean de Brebeuf Catholic High School
Secondary: Catholic

