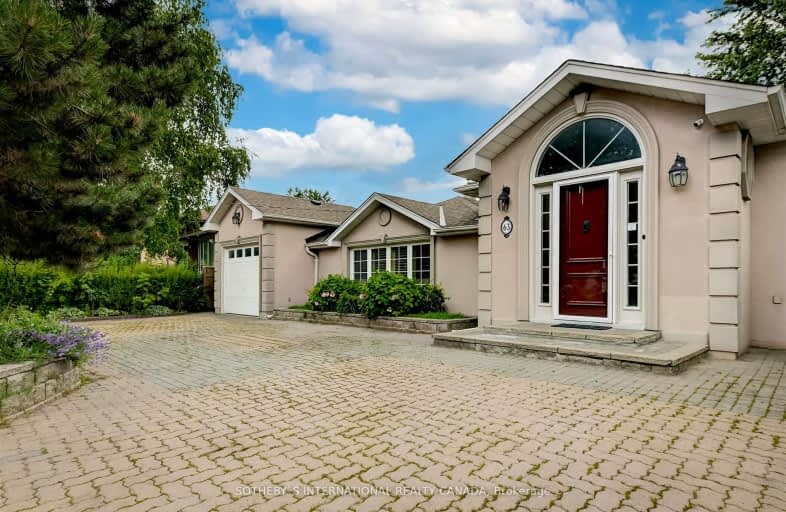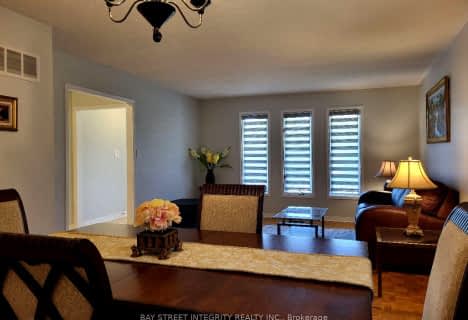Very Walkable
- Most errands can be accomplished on foot.
71
/100
Some Transit
- Most errands require a car.
44
/100
Somewhat Bikeable
- Most errands require a car.
44
/100

ACCESS Elementary
Elementary: Public
0.75 km
Joseph A Gibson Public School
Elementary: Public
0.19 km
ÉÉC Le-Petit-Prince
Elementary: Catholic
0.50 km
St David Catholic Elementary School
Elementary: Catholic
1.07 km
Maple Creek Public School
Elementary: Public
0.83 km
Blessed Trinity Catholic Elementary School
Elementary: Catholic
0.72 km
St Luke Catholic Learning Centre
Secondary: Catholic
4.64 km
Tommy Douglas Secondary School
Secondary: Public
3.93 km
Maple High School
Secondary: Public
1.38 km
St Joan of Arc Catholic High School
Secondary: Catholic
1.46 km
Stephen Lewis Secondary School
Secondary: Public
3.76 km
St Jean de Brebeuf Catholic High School
Secondary: Catholic
3.60 km
-
Bradstock Park
Driscoll Rd, Richmond Hill ON 6.56km -
Vanderburg Park
Richmond Hill ON 7.28km -
Crosby Park
289 Crosby Ave (at Newkirk Rd.), Richmond Hill ON L4C 3G6 8.31km
-
RBC Royal Bank
9791 Jane St, Maple ON L6A 3N9 1.37km -
CIBC
9641 Jane St (Major Mackenzie), Vaughan ON L6A 4G5 1.43km -
CIBC
9950 Dufferin St (at Major MacKenzie Dr. W.), Maple ON L6A 4K5 2.79km














