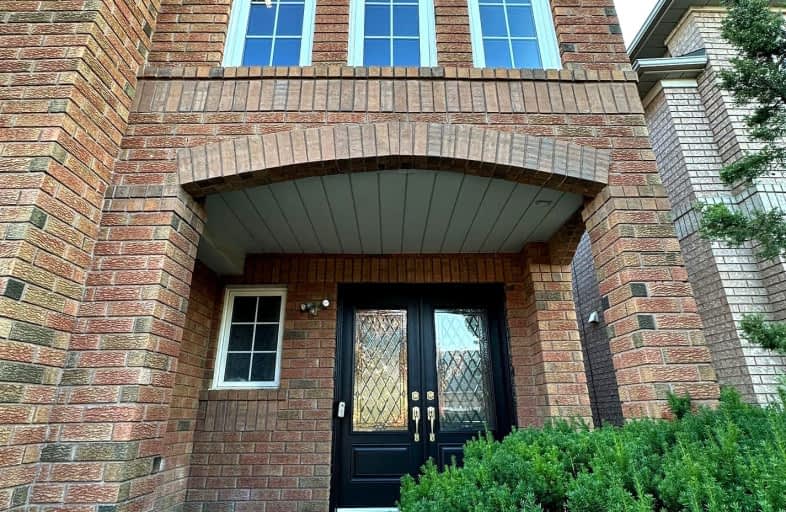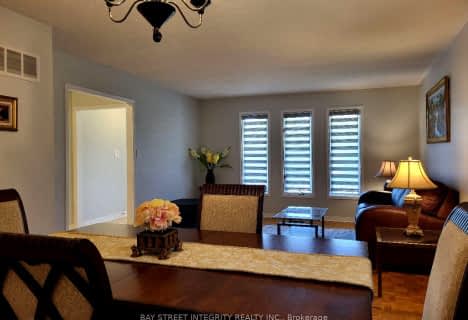Somewhat Walkable
- Some errands can be accomplished on foot.
69
/100
Some Transit
- Most errands require a car.
47
/100
Somewhat Bikeable
- Most errands require a car.
47
/100

Michael Cranny Elementary School
Elementary: Public
0.63 km
Divine Mercy Catholic Elementary School
Elementary: Catholic
0.66 km
Mackenzie Glen Public School
Elementary: Public
1.22 km
St James Catholic Elementary School
Elementary: Catholic
0.55 km
Teston Village Public School
Elementary: Public
0.81 km
Discovery Public School
Elementary: Public
0.25 km
St Luke Catholic Learning Centre
Secondary: Catholic
4.73 km
Tommy Douglas Secondary School
Secondary: Public
2.53 km
Father Bressani Catholic High School
Secondary: Catholic
6.70 km
Maple High School
Secondary: Public
2.08 km
St Joan of Arc Catholic High School
Secondary: Catholic
1.77 km
St Jean de Brebeuf Catholic High School
Secondary: Catholic
2.84 km
-
Mill Pond Park
262 Mill St (at Trench St), Richmond Hill ON 7.51km -
Humber Valley Parkette
282 Napa Valley Ave, Vaughan ON 8.05km -
Rosedale North Park
350 Atkinson Ave, Vaughan ON 8.9km
-
TD Bank Financial Group
2933 Major MacKenzie Dr (Jane & Major Mac), Maple ON L6A 3N9 0.9km -
RBC Royal Bank
9100 Jane St, Maple ON L4K 0A4 1.05km -
TD Bank Financial Group
3737 Major MacKenzie Dr (Major Mac & Weston), Vaughan ON L4H 0A2 1.94km














