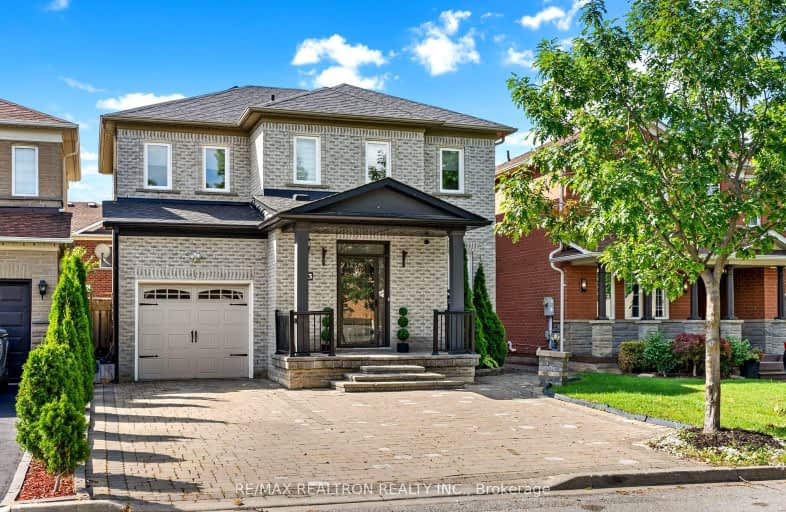Somewhat Walkable
- Some errands can be accomplished on foot.
Some Transit
- Most errands require a car.
Somewhat Bikeable
- Most errands require a car.

St James Catholic Elementary School
Elementary: CatholicVellore Woods Public School
Elementary: PublicFossil Hill Public School
Elementary: PublicSt Mary of the Angels Catholic Elementary School
Elementary: CatholicSt Emily Catholic Elementary School
Elementary: CatholicSt Veronica Catholic Elementary School
Elementary: CatholicSt Luke Catholic Learning Centre
Secondary: CatholicTommy Douglas Secondary School
Secondary: PublicFather Bressani Catholic High School
Secondary: CatholicMaple High School
Secondary: PublicSt Joan of Arc Catholic High School
Secondary: CatholicSt Jean de Brebeuf Catholic High School
Secondary: Catholic-
Humber Valley Parkette
282 Napa Valley Ave, Vaughan ON 6.64km -
Mill Pond Park
262 Mill St (at Trench St), Richmond Hill ON 8.76km -
Downham Green Park
Vaughan ON L4J 2P3 9.08km
-
CIBC
9641 Jane St (Major Mackenzie), Vaughan ON L6A 4G5 1.21km -
TD Bank Financial Group
2933 Major MacKenzie Dr (Jane & Major Mac), Maple ON L6A 3N9 1.45km -
Scotiabank
9930 Dufferin St, Vaughan ON L6A 4K5 5.34km
- 4 bath
- 3 bed
- 1500 sqft
74 Mediterra Drive, Vaughan, Ontario • L4H 3B8 • Vellore Village














