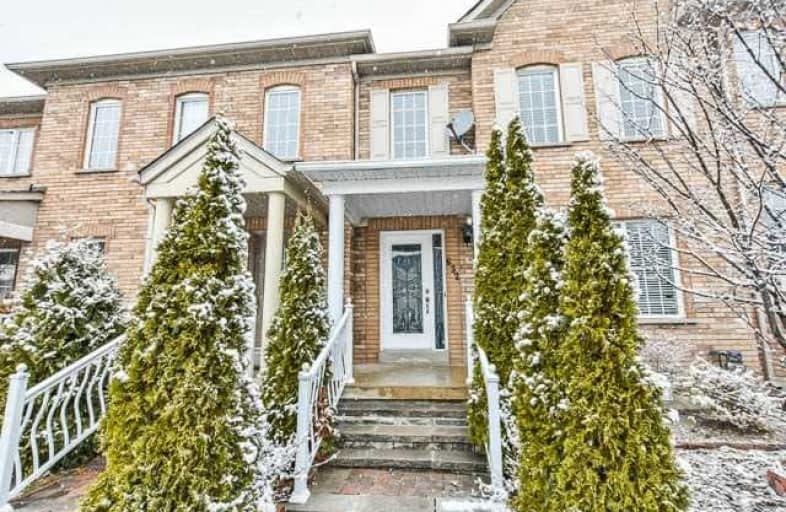Sold on Apr 24, 2018
Note: Property is not currently for sale or for rent.

-
Type: Att/Row/Twnhouse
-
Style: 2-Storey
-
Lot Size: 20.01 x 101.71 Feet
-
Age: No Data
-
Taxes: $3,211 per year
-
Days on Site: 18 Days
-
Added: Sep 07, 2019 (2 weeks on market)
-
Updated:
-
Last Checked: 3 months ago
-
MLS®#: N4089361
-
Listed By: Re/max realtron realty inc., brokerage
Fantastic Freehold Townhouse In Prime Sonoma Heights! Open Concept Combined Living And Dining, Bright Spacious Rooms. Great Finished Basement With Kitchen, Bedroom And Separate Walk-Up Entrance. Recently Updated Roof (2017). Furnace And A/C (2013) Beautiful Landscaped Backyard. Close To Schools, Parks, Transportation And Amenities.
Extras
All Window Coverings, All Electric Light Fixtures, Two Fridges, Two Stoves, Built In Dishwasher, Furnace, Central A/C, Central Vacuum, Hot Water Tank (Rental), Washer And Dryer.
Property Details
Facts for 632 Napa Valley Avenue, Vaughan
Status
Days on Market: 18
Last Status: Sold
Sold Date: Apr 24, 2018
Closed Date: Jun 20, 2018
Expiry Date: Sep 30, 2018
Sold Price: $718,000
Unavailable Date: Apr 24, 2018
Input Date: Apr 06, 2018
Property
Status: Sale
Property Type: Att/Row/Twnhouse
Style: 2-Storey
Area: Vaughan
Community: Sonoma Heights
Availability Date: Tba
Inside
Bedrooms: 3
Bedrooms Plus: 1
Bathrooms: 3
Kitchens: 1
Kitchens Plus: 1
Rooms: 7
Den/Family Room: No
Air Conditioning: Central Air
Fireplace: No
Washrooms: 3
Building
Basement: Finished
Basement 2: Walk-Up
Heat Type: Forced Air
Heat Source: Gas
Exterior: Brick
Water Supply: Municipal
Special Designation: Unknown
Parking
Driveway: Lane
Garage Spaces: 2
Garage Type: Detached
Total Parking Spaces: 2
Fees
Tax Year: 2017
Tax Legal Description: Pt Blk 91 Pl 65M3345 Pts 23,24,25 & 26
Taxes: $3,211
Land
Cross Street: Islington Ave/ Ruthe
Municipality District: Vaughan
Fronting On: North
Pool: None
Sewer: Sewers
Lot Depth: 101.71 Feet
Lot Frontage: 20.01 Feet
Additional Media
- Virtual Tour: http://www.studiogtavirtualtour.ca/632-napa-valley-avenue-woodbridge
Rooms
Room details for 632 Napa Valley Avenue, Vaughan
| Type | Dimensions | Description |
|---|---|---|
| Living Main | 3.95 x 5.93 | Hardwood Floor, Combined W/Dining, Large Window |
| Dining Main | 3.95 x 5.93 | Hardwood Floor, Combined W/Living |
| Kitchen Main | 2.89 x 3.51 | Tile Floor, Double Sink |
| Breakfast Main | 3.05 x 3.51 | Tile Floor, W/O To Yard |
| Master 2nd | 3.46 x 5.10 | Hardwood Floor, Double Closet, Semi Ensuite |
| 2nd Br 2nd | 2.67 x 4.25 | Hardwood Floor, Double Closet |
| 3rd Br 2nd | 2.84 x 3.05 | Hardwood Floor, Double Closet |
| Living Bsmt | 3.86 x 5.65 | |
| Kitchen Bsmt | 3.86 x 5.65 | |
| Br Bsmt | 3.16 x 3.76 |
| XXXXXXXX | XXX XX, XXXX |
XXXX XXX XXXX |
$XXX,XXX |
| XXX XX, XXXX |
XXXXXX XXX XXXX |
$XXX,XXX |
| XXXXXXXX XXXX | XXX XX, XXXX | $718,000 XXX XXXX |
| XXXXXXXX XXXXXX | XXX XX, XXXX | $729,900 XXX XXXX |

École élémentaire La Fontaine
Elementary: PublicLorna Jackson Public School
Elementary: PublicElder's Mills Public School
Elementary: PublicSt Andrew Catholic Elementary School
Elementary: CatholicSt Padre Pio Catholic Elementary School
Elementary: CatholicSt Stephen Catholic Elementary School
Elementary: CatholicWoodbridge College
Secondary: PublicTommy Douglas Secondary School
Secondary: PublicHoly Cross Catholic Academy High School
Secondary: CatholicFather Bressani Catholic High School
Secondary: CatholicSt Jean de Brebeuf Catholic High School
Secondary: CatholicEmily Carr Secondary School
Secondary: Public

