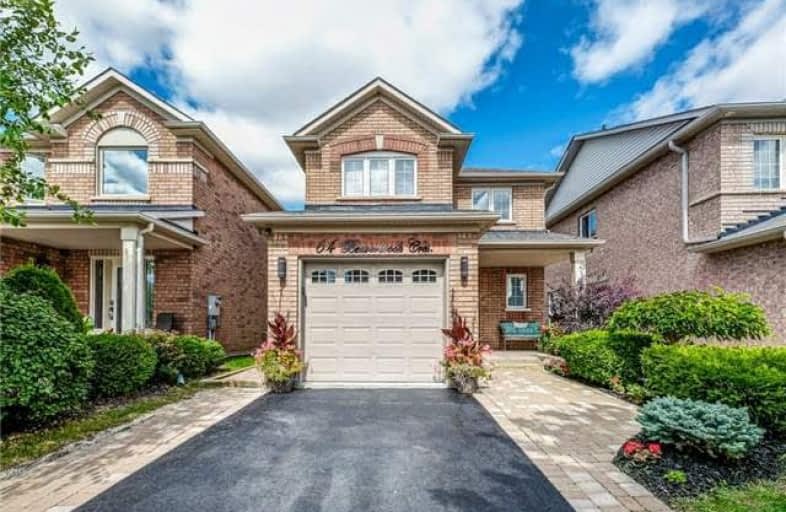Sold on Sep 20, 2017
Note: Property is not currently for sale or for rent.

-
Type: Detached
-
Style: 2-Storey
-
Lot Size: 29.53 x 98.43 Feet
-
Age: No Data
-
Taxes: $3,582 per year
-
Days on Site: 13 Days
-
Added: Sep 07, 2019 (1 week on market)
-
Updated:
-
Last Checked: 5 hours ago
-
MLS®#: N3918432
-
Listed By: Re/max premier inc., brokerage
Located In Maple This Stunning 3 Bdrm Home With Finished Basement & Walk Out To Large 2 Tier Deck From The Kitchen & Basement. Well Maintained Home Featuring Acadia Hardwood Flrs, Oak Staircase With Wrought Iron Railing, Carrara Marble Backsplash And Quartz Counter Top And Stainless-Steel Appliance. Don't Miss Your Chance At This Amazing Price.
Extras
Stainless Steel Fridge, Stove, Dishwasher, Dryer, All Electric Light Fixtures, All Window Coverings, Garage Door Opener & Remote. Excluding Three Light Fixtures.
Property Details
Facts for 64 Beaverbrook Crescent, Vaughan
Status
Days on Market: 13
Last Status: Sold
Sold Date: Sep 20, 2017
Closed Date: Nov 24, 2017
Expiry Date: Nov 30, 2017
Sold Price: $779,500
Unavailable Date: Sep 20, 2017
Input Date: Sep 07, 2017
Property
Status: Sale
Property Type: Detached
Style: 2-Storey
Area: Vaughan
Community: Vaughan Grove
Availability Date: Tba
Inside
Bedrooms: 3
Bathrooms: 3
Kitchens: 1
Rooms: 9
Den/Family Room: Yes
Air Conditioning: Central Air
Fireplace: Yes
Washrooms: 3
Building
Basement: Fin W/O
Heat Type: Forced Air
Heat Source: Gas
Exterior: Brick
Water Supply: Municipal
Special Designation: Unknown
Parking
Driveway: Private
Garage Spaces: 1
Garage Type: Attached
Covered Parking Spaces: 4
Total Parking Spaces: 5
Fees
Tax Year: 2016
Tax Legal Description: Plan 65M3556 Lot 14
Taxes: $3,582
Land
Cross Street: Keele St/ Kirby Rd
Municipality District: Vaughan
Fronting On: North
Pool: None
Sewer: Sewers
Lot Depth: 98.43 Feet
Lot Frontage: 29.53 Feet
Zoning: Residential
Additional Media
- Virtual Tour: https://mls.youriguide.com/64_beaverbrook_crescent_vaughan_on
Rooms
Room details for 64 Beaverbrook Crescent, Vaughan
| Type | Dimensions | Description |
|---|---|---|
| Living Main | 3.05 x 4.78 | Hardwood Floor, Large Window, Pot Lights |
| Dining Main | 2.87 x 2.49 | Hardwood Floor, Combined W/Living, Pot Lights |
| Kitchen Main | 2.72 x 2.72 | Hardwood Floor, Stainless Steel Appl, Backsplash |
| Breakfast Main | - | Hardwood Floor, W/O To Deck |
| Master Upper | 5.20 x 3.20 | Hardwood Floor, W/I Closet, Large Window |
| 2nd Br Upper | 3.20 x 3.30 | Hardwood Floor, Closet, Large Window |
| 3rd Br Upper | 2.95 x 3.48 | Hardwood Floor, Closet, Large Window |
| Rec Bsmt | 4.47 x 4.37 | Hardwood Floor, Walk-Out, Pot Lights |
| Laundry Bsmt | 2.67 x 2.39 | Tile Floor, W/O To Garage |
| XXXXXXXX | XXX XX, XXXX |
XXXX XXX XXXX |
$XXX,XXX |
| XXX XX, XXXX |
XXXXXX XXX XXXX |
$XXX,XXX | |
| XXXXXXXX | XXX XX, XXXX |
XXXXXXX XXX XXXX |
|
| XXX XX, XXXX |
XXXXXX XXX XXXX |
$XXX,XXX |
| XXXXXXXX XXXX | XXX XX, XXXX | $779,500 XXX XXXX |
| XXXXXXXX XXXXXX | XXX XX, XXXX | $788,800 XXX XXXX |
| XXXXXXXX XXXXXXX | XXX XX, XXXX | XXX XXXX |
| XXXXXXXX XXXXXX | XXX XX, XXXX | $825,000 XXX XXXX |

St David Catholic Elementary School
Elementary: CatholicHoly Name Catholic Elementary School
Elementary: CatholicDivine Mercy Catholic Elementary School
Elementary: CatholicSt Raphael the Archangel Catholic Elementary School
Elementary: CatholicMackenzie Glen Public School
Elementary: PublicHoly Jubilee Catholic Elementary School
Elementary: CatholicTommy Douglas Secondary School
Secondary: PublicKing City Secondary School
Secondary: PublicMaple High School
Secondary: PublicSt Joan of Arc Catholic High School
Secondary: CatholicStephen Lewis Secondary School
Secondary: PublicSt Theresa of Lisieux Catholic High School
Secondary: Catholic

