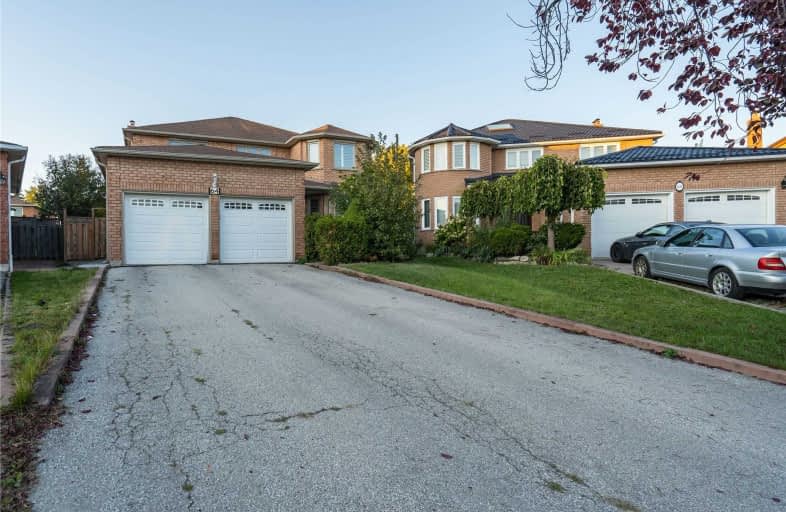Leased on Oct 21, 2019
Note: Property is not currently for sale or for rent.

-
Type: Detached
-
Style: 2-Storey
-
Lease Term: 1 Year
-
Possession: No Data
-
All Inclusive: N
-
Lot Size: 28.37 x 0 Feet
-
Age: No Data
-
Days on Site: 10 Days
-
Added: Oct 22, 2019 (1 week on market)
-
Updated:
-
Last Checked: 3 months ago
-
MLS®#: N4604988
-
Listed By: Re/max premier inc., brokerage
Absolutely Stunning Home, Renovated With High Quality Finishes! Brand New Kitchen, New Windows, New Interlock In The Backyard. High Efficient Furnace, Newer A/C. Features 4 Bedroom, 3 Bathroom. House Kept In Great Condition. Fully Private Backyard, Hardwood Floors, Stainless Steel Appliances. Close To All Amenities, Hwy 400, Subway, Walmart, Future Hospital, Vaughan Mills Mall, Wonderland.
Extras
Fridge, Stove., B/I Dishwasher, Microwave, Washer, Dryer, Cac* Double Car Garage* Long Driveway Parks 4 Cars* Close To Vaughan Mills Shopping Center*
Property Details
Facts for 64 Bella Vista Court, Vaughan
Status
Days on Market: 10
Last Status: Leased
Sold Date: Oct 21, 2019
Closed Date: Dec 01, 2019
Expiry Date: Dec 31, 2019
Sold Price: $3,200
Unavailable Date: Oct 21, 2019
Input Date: Oct 11, 2019
Prior LSC: Listing with no contract changes
Property
Status: Lease
Property Type: Detached
Style: 2-Storey
Area: Vaughan
Community: East Woodbridge
Inside
Bedrooms: 4
Bathrooms: 3
Kitchens: 1
Rooms: 11
Den/Family Room: Yes
Air Conditioning: Central Air
Fireplace: Yes
Laundry:
Washrooms: 3
Utilities
Utilities Included: N
Building
Basement: Unfinished
Heat Type: Forced Air
Heat Source: Gas
Exterior: Brick
Private Entrance: Y
Water Supply: Municipal
Special Designation: Unknown
Parking
Driveway: Private
Parking Included: Yes
Garage Spaces: 2
Garage Type: Attached
Covered Parking Spaces: 4
Total Parking Spaces: 6
Fees
Cable Included: No
Central A/C Included: No
Common Elements Included: No
Heating Included: No
Hydro Included: No
Water Included: No
Land
Cross Street: Hwy 7 & Weston Rd
Municipality District: Vaughan
Fronting On: South
Pool: None
Sewer: Sewers
Lot Frontage: 28.37 Feet
Additional Media
- Virtual Tour: https://youtu.be/OTvxaQcj5MU
Rooms
Room details for 64 Bella Vista Court, Vaughan
| Type | Dimensions | Description |
|---|---|---|
| Living Main | 3.47 x 5.70 | Parquet Floor, Combined W/Dining, Double Doors |
| Kitchen Main | 5.10 x 7.42 | Ceramic Floor, Combined W/Br, Stainless Steel Appl |
| Breakfast Main | 5.10 x 7.42 | California Shutters, Combined W/Kitchen, W/O To Garden |
| Dining Main | 3.47 x 4.30 | Combined W/Living, Open Concept, Parquet Floor |
| Family Main | 3.50 x 5.14 | Parquet Floor, Fireplace, Window |
| Office Main | 2.75 x 3.50 | Parquet Floor, Window, Closet |
| Den 2nd | 2.75 x 3.50 | Parquet Floor, Combined W/Master, Window |
| Master 2nd | 3.50 x 5.90 | Parquet Floor, W/I Closet, Ensuite Bath |
| 2nd Br 2nd | 3.20 x 3.70 | Parquet Floor, W/I Closet, Closet |
| 3rd Br 2nd | 3.50 x 4.42 | Parquet Floor, Closet, Window |
| 4th Br 2nd | 3.50 x 4.42 | Parquet Floor, Closet, Window |

| XXXXXXXX | XXX XX, XXXX |
XXXXXX XXX XXXX |
$X,XXX |
| XXX XX, XXXX |
XXXXXX XXX XXXX |
$X,XXX | |
| XXXXXXXX | XXX XX, XXXX |
XXXX XXX XXXX |
$X,XXX,XXX |
| XXX XX, XXXX |
XXXXXX XXX XXXX |
$XXX,XXX |
| XXXXXXXX XXXXXX | XXX XX, XXXX | $3,200 XXX XXXX |
| XXXXXXXX XXXXXX | XXX XX, XXXX | $3,200 XXX XXXX |
| XXXXXXXX XXXX | XXX XX, XXXX | $1,085,000 XXX XXXX |
| XXXXXXXX XXXXXX | XXX XX, XXXX | $948,750 XXX XXXX |

St John Bosco Catholic Elementary School
Elementary: CatholicSt Gabriel the Archangel Catholic Elementary School
Elementary: CatholicSt Clare Catholic Elementary School
Elementary: CatholicSt Gregory the Great Catholic Academy
Elementary: CatholicBlue Willow Public School
Elementary: PublicImmaculate Conception Catholic Elementary School
Elementary: CatholicSt Luke Catholic Learning Centre
Secondary: CatholicMsgr Fraser College (Norfinch Campus)
Secondary: CatholicWoodbridge College
Secondary: PublicFather Bressani Catholic High School
Secondary: CatholicSt Jean de Brebeuf Catholic High School
Secondary: CatholicEmily Carr Secondary School
Secondary: Public- 3 bath
- 4 bed
- 2500 sqft
25 Sylvadene (Main & Upper) Parkway, Vaughan, Ontario • L4L 2M5 • East Woodbridge


