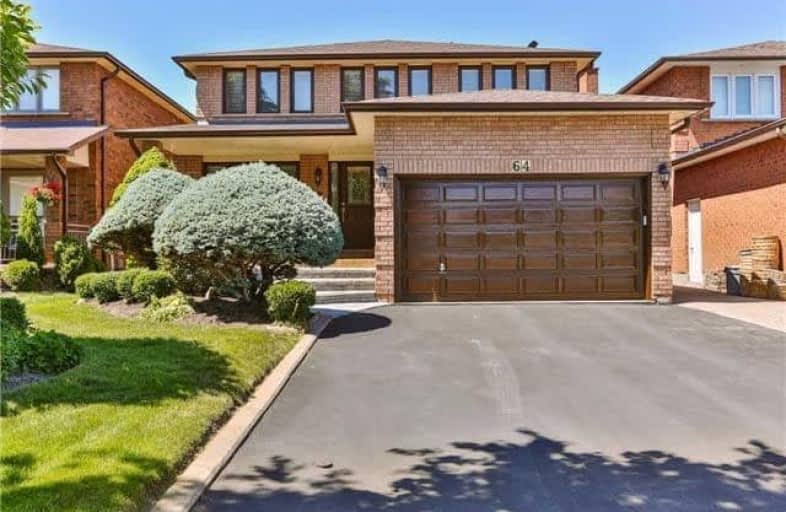Removed on Feb 01, 2018
Note: Property is not currently for sale or for rent.

-
Type: Detached
-
Style: 2-Storey
-
Size: 2000 sqft
-
Lease Term: 1 Year
-
Possession: Feb1/Flexible
-
All Inclusive: N
-
Lot Size: 40 x 130 Feet
-
Age: 16-30 years
-
Days on Site: 24 Days
-
Added: Sep 07, 2019 (3 weeks on market)
-
Updated:
-
Last Checked: 2 hours ago
-
MLS®#: N4016295
-
Listed By: Citizen realty inc., brokerage
Gorgeous Home In One Of The Most Sought After Areas In Woodbridge! Upgrades Throughout, In Immaculate Condition! Custom Trim, Large Bedrooms, Master B/Room Includes 5-Pc Ensuite, Granite Counter Tops, Grand Staircase. Meticulous, Amazingly Well Kept Home, New Furnace, Fantastic Location. Parks, Schools, Rec Centre, Library, Church, Public Transit!N Basement Not Included. Aaaa+ Tenants Only!
Extras
Stove, Fridge, Microwave, Parking, Garage, Washer/Dryer, Dishwasher For Tenant Use.
Property Details
Facts for 64 Carmen Crescent, Vaughan
Status
Days on Market: 24
Last Status: Terminated
Sold Date: Feb 25, 2025
Closed Date: Nov 30, -0001
Expiry Date: Apr 09, 2018
Unavailable Date: Feb 01, 2018
Input Date: Jan 08, 2018
Prior LSC: Listing with no contract changes
Property
Status: Lease
Property Type: Detached
Style: 2-Storey
Size (sq ft): 2000
Age: 16-30
Area: Vaughan
Community: East Woodbridge
Availability Date: Feb1/Flexible
Inside
Bedrooms: 3
Bathrooms: 3
Kitchens: 1
Rooms: 9
Den/Family Room: Yes
Air Conditioning: Central Air
Fireplace: Yes
Laundry: Ensuite
Washrooms: 3
Utilities
Utilities Included: N
Building
Basement: None
Heat Type: Forced Air
Heat Source: Gas
Exterior: Brick
UFFI: No
Private Entrance: N
Water Supply: Municipal
Special Designation: Unknown
Other Structures: Garden Shed
Retirement: N
Parking
Driveway: Pvt Double
Parking Included: Yes
Garage Spaces: 2
Garage Type: Attached
Covered Parking Spaces: 4
Total Parking Spaces: 6
Fees
Cable Included: No
Central A/C Included: No
Common Elements Included: No
Heating Included: No
Hydro Included: No
Water Included: No
Highlights
Feature: Golf
Feature: Library
Feature: Place Of Worship
Feature: Public Transit
Feature: Rec Centre
Feature: School
Land
Cross Street: Weston Road & Langst
Municipality District: Vaughan
Fronting On: North
Pool: None
Sewer: Sewers
Lot Depth: 130 Feet
Lot Frontage: 40 Feet
Payment Frequency: Monthly
Rooms
Room details for 64 Carmen Crescent, Vaughan
| Type | Dimensions | Description |
|---|---|---|
| Living Main | 3.20 x 5.00 | Large Window, Wood Trim, Hardwood Floor |
| Dining Main | 3.00 x 3.40 | Large Window, Wood Trim, Hardwood Floor |
| Kitchen Main | 4.40 x 5.90 | Family Size Kitchen, Eat-In Kitchen, W/O To Yard |
| Family Main | 3.20 x 5.30 | Large Window, Fireplace, Hardwood Floor |
| Laundry Main | 3.10 x 3.30 | Large Closet, Wood Trim, W/O To Yard |
| Master 2nd | 3.20 x 7.20 | 5 Pc Bath, His/Hers Closets, Large Window |
| 2nd Br 2nd | 3.70 x 4.50 | Large Window, Large Closet, Hardwood Floor |
| 3rd Br 2nd | 3.10 x 3.20 | Large Window, Large Closet, Hardwood Floor |
| Bathroom 2nd | 2.50 x 2.50 | 4 Pc Bath, Large Window, Ceramic Floor |
| XXXXXXXX | XXX XX, XXXX |
XXXXXXX XXX XXXX |
|
| XXX XX, XXXX |
XXXXXX XXX XXXX |
$X,XXX | |
| XXXXXXXX | XXX XX, XXXX |
XXXX XXX XXXX |
$XXX,XXX |
| XXX XX, XXXX |
XXXXXX XXX XXXX |
$XXX,XXX |
| XXXXXXXX XXXXXXX | XXX XX, XXXX | XXX XXXX |
| XXXXXXXX XXXXXX | XXX XX, XXXX | $2,600 XXX XXXX |
| XXXXXXXX XXXX | XXX XX, XXXX | $973,000 XXX XXXX |
| XXXXXXXX XXXXXX | XXX XX, XXXX | $998,000 XXX XXXX |

St John Bosco Catholic Elementary School
Elementary: CatholicSt Gabriel the Archangel Catholic Elementary School
Elementary: CatholicSt Clare Catholic Elementary School
Elementary: CatholicSt Gregory the Great Catholic Academy
Elementary: CatholicBlue Willow Public School
Elementary: PublicImmaculate Conception Catholic Elementary School
Elementary: CatholicSt Luke Catholic Learning Centre
Secondary: CatholicWoodbridge College
Secondary: PublicTommy Douglas Secondary School
Secondary: PublicFather Bressani Catholic High School
Secondary: CatholicSt Jean de Brebeuf Catholic High School
Secondary: CatholicEmily Carr Secondary School
Secondary: Public- 2 bath
- 3 bed
148-B Windrose (Basement) Court, Vaughan, Ontario • L4L 9S8 • East Woodbridge



