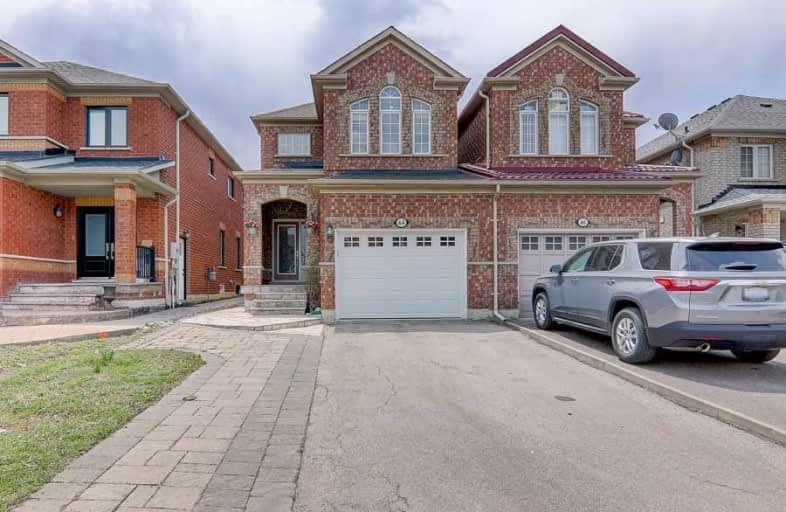Sold on May 26, 2021
Note: Property is not currently for sale or for rent.

-
Type: Semi-Detached
-
Style: 2-Storey
-
Size: 1500 sqft
-
Lot Size: 25 x 110 Feet
-
Age: No Data
-
Taxes: $3,855 per year
-
Days on Site: 10 Days
-
Added: May 16, 2021 (1 week on market)
-
Updated:
-
Last Checked: 2 months ago
-
MLS®#: N5236667
-
Listed By: Jdl realty inc., brokerage
Must-See! Lovely Semi Only Linked By Garage! Feels Like Detached! Close To Maple High School(Ib Program), Vaughan Mills, New Vaughan Hospital, Wonderland, Plaza & Grocery. Functional Stunning Layout. Large Eat-In Kit W/ Quality Tumbled Slate B/Splash & W/O To Huge Deck. Vaulted Ceiling In Family Room(Converted To Bedroom). Main Floor Fireplace. 1.5 Car Garage W/House Direct Access! Garage With Extended Drive Way Good For 4 Cars.
Extras
All Existing Kitchen Appliances, Washer, Dryer, All Window Coverings, All Elfs, New Garage Door(2021), New Kitchen Counter Top (2021) Newer Roofing(2020),Hot Water Tank (2017),Garage Door Opener. Central Vacuum Rough-In (No Equipment)
Property Details
Facts for 64 Casabel Drive, Vaughan
Status
Days on Market: 10
Last Status: Sold
Sold Date: May 26, 2021
Closed Date: Jul 29, 2021
Expiry Date: Aug 16, 2021
Sold Price: $1,020,000
Unavailable Date: May 26, 2021
Input Date: May 16, 2021
Prior LSC: Listing with no contract changes
Property
Status: Sale
Property Type: Semi-Detached
Style: 2-Storey
Size (sq ft): 1500
Area: Vaughan
Community: Vellore Village
Availability Date: Flexible
Inside
Bedrooms: 4
Bathrooms: 3
Kitchens: 1
Rooms: 7
Den/Family Room: No
Air Conditioning: Central Air
Fireplace: Yes
Central Vacuum: Y
Washrooms: 3
Building
Basement: Unfinished
Heat Type: Forced Air
Heat Source: Gas
Exterior: Brick
Water Supply: Municipal
Special Designation: Unknown
Parking
Driveway: Private
Garage Spaces: 1
Garage Type: Built-In
Covered Parking Spaces: 3
Total Parking Spaces: 4
Fees
Tax Year: 2020
Tax Legal Description: Plan 65M3445 Pt Lot 35
Taxes: $3,855
Highlights
Feature: Park
Feature: Public Transit
Feature: School
Land
Cross Street: Rutherford/Jane
Municipality District: Vaughan
Fronting On: West
Pool: None
Sewer: Sewers
Lot Depth: 110 Feet
Lot Frontage: 25 Feet
Zoning: Residential
Additional Media
- Virtual Tour: https://www.tsstudio.ca/64-casabel-dr
Rooms
Room details for 64 Casabel Drive, Vaughan
| Type | Dimensions | Description |
|---|---|---|
| Living Main | 4.90 x 6.20 | Gas Fireplace, Open Concept, Large Window |
| Dining Main | 4.90 x 6.20 | Combined W/Living, Large Window, Parquet Floor |
| Kitchen Main | 3.70 x 5.20 | Eat-In Kitchen, Quartz Counter |
| Breakfast Main | 3.70 x 5.20 | Combined W/Kitchen, W/O To Deck, O/Looks Backyard |
| Master 2nd | 3.80 x 4.50 | 5 Pc Ensuite, W/I Closet, Closet Organizers |
| 2nd Br 2nd | 3.10 x 5.60 | Cathedral Ceiling, Large Window, Broadloom |
| 3rd Br 2nd | 3.00 x 4.00 | Window, Hardwood Floor |
| 4th Br 2nd | 3.00 x 3.10 | Window, Hardwood Floor |
| XXXXXXXX | XXX XX, XXXX |
XXXX XXX XXXX |
$X,XXX,XXX |
| XXX XX, XXXX |
XXXXXX XXX XXXX |
$XXX,XXX | |
| XXXXXXXX | XXX XX, XXXX |
XXXXXX XXX XXXX |
$X,XXX |
| XXX XX, XXXX |
XXXXXX XXX XXXX |
$X,XXX |
| XXXXXXXX XXXX | XXX XX, XXXX | $1,020,000 XXX XXXX |
| XXXXXXXX XXXXXX | XXX XX, XXXX | $999,000 XXX XXXX |
| XXXXXXXX XXXXXX | XXX XX, XXXX | $2,200 XXX XXXX |
| XXXXXXXX XXXXXX | XXX XX, XXXX | $2,200 XXX XXXX |

St Agnes of Assisi Catholic Elementary School
Elementary: CatholicVellore Woods Public School
Elementary: PublicMaple Creek Public School
Elementary: PublicJulliard Public School
Elementary: PublicBlessed Trinity Catholic Elementary School
Elementary: CatholicSt Emily Catholic Elementary School
Elementary: CatholicSt Luke Catholic Learning Centre
Secondary: CatholicTommy Douglas Secondary School
Secondary: PublicFather Bressani Catholic High School
Secondary: CatholicMaple High School
Secondary: PublicSt Joan of Arc Catholic High School
Secondary: CatholicSt Jean de Brebeuf Catholic High School
Secondary: Catholic

