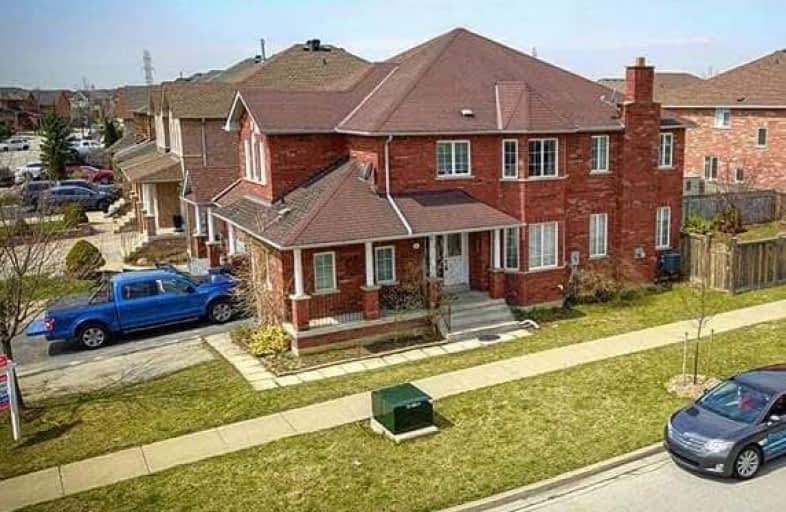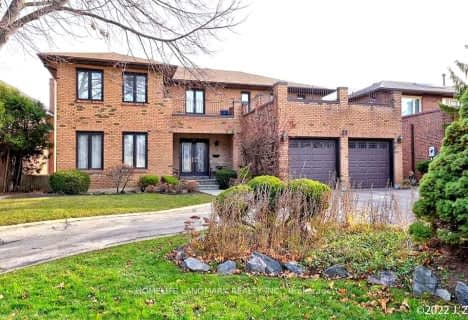
École élémentaire La Fontaine
Elementary: Public
1.36 km
Lorna Jackson Public School
Elementary: Public
0.77 km
Elder's Mills Public School
Elementary: Public
1.35 km
St Andrew Catholic Elementary School
Elementary: Catholic
0.69 km
St Padre Pio Catholic Elementary School
Elementary: Catholic
0.29 km
St Stephen Catholic Elementary School
Elementary: Catholic
1.19 km
Woodbridge College
Secondary: Public
5.47 km
Tommy Douglas Secondary School
Secondary: Public
4.17 km
Holy Cross Catholic Academy High School
Secondary: Catholic
6.15 km
Father Bressani Catholic High School
Secondary: Catholic
4.81 km
St Jean de Brebeuf Catholic High School
Secondary: Catholic
4.33 km
Emily Carr Secondary School
Secondary: Public
1.65 km




