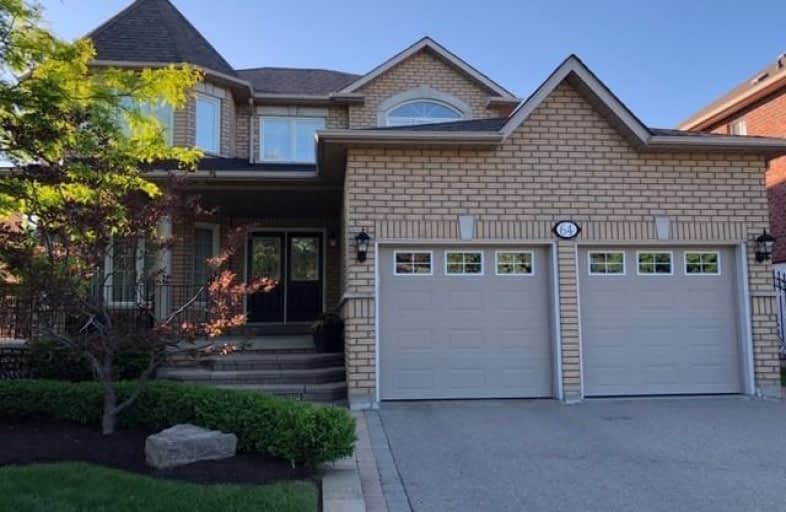
Joseph A Gibson Public School
Elementary: Public
1.13 km
ÉÉC Le-Petit-Prince
Elementary: Catholic
1.13 km
St David Catholic Elementary School
Elementary: Catholic
0.32 km
Divine Mercy Catholic Elementary School
Elementary: Catholic
0.90 km
Mackenzie Glen Public School
Elementary: Public
0.88 km
Holy Jubilee Catholic Elementary School
Elementary: Catholic
1.11 km
St Luke Catholic Learning Centre
Secondary: Catholic
5.60 km
Tommy Douglas Secondary School
Secondary: Public
4.03 km
Maple High School
Secondary: Public
2.39 km
St Joan of Arc Catholic High School
Secondary: Catholic
0.25 km
Stephen Lewis Secondary School
Secondary: Public
4.62 km
St Jean de Brebeuf Catholic High School
Secondary: Catholic
4.10 km








