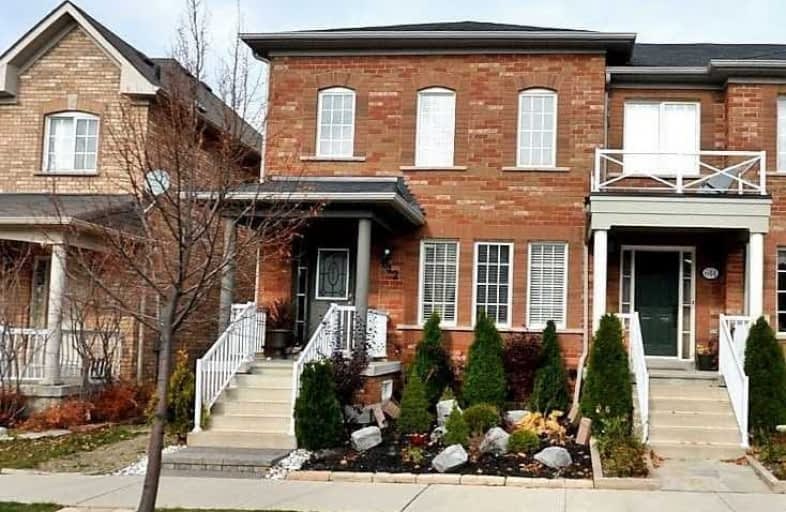
École élémentaire La Fontaine
Elementary: Public
1.25 km
Lorna Jackson Public School
Elementary: Public
0.14 km
Elder's Mills Public School
Elementary: Public
1.03 km
St Andrew Catholic Elementary School
Elementary: Catholic
0.81 km
St Padre Pio Catholic Elementary School
Elementary: Catholic
0.36 km
St Stephen Catholic Elementary School
Elementary: Catholic
0.57 km
Woodbridge College
Secondary: Public
5.66 km
Tommy Douglas Secondary School
Secondary: Public
4.78 km
Holy Cross Catholic Academy High School
Secondary: Catholic
6.10 km
Father Bressani Catholic High School
Secondary: Catholic
5.26 km
St Jean de Brebeuf Catholic High School
Secondary: Catholic
4.97 km
Emily Carr Secondary School
Secondary: Public
2.18 km
