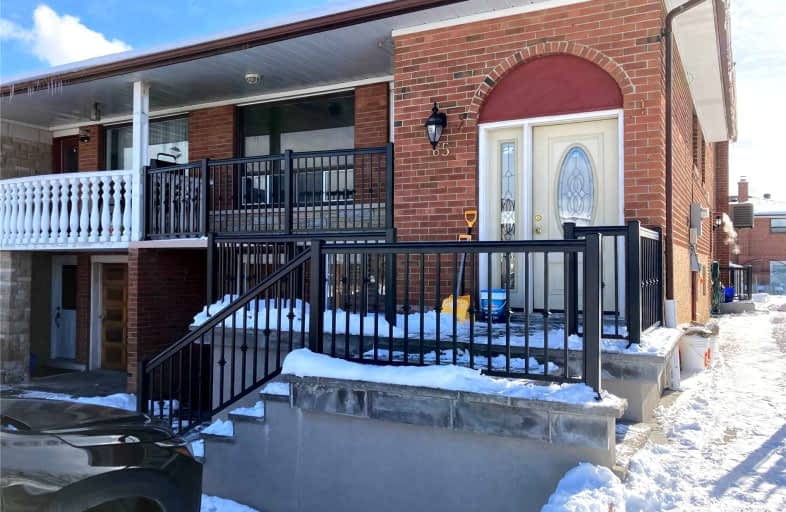Inactive on Mar 15, 2023
Note: Property is not currently for sale or for rent.

-
Type: Semi-Detached
-
Style: Backsplit 5
-
Size: 1100 sqft
-
Lease Term: 1 Year
-
Possession: No Data
-
All Inclusive: N
-
Lot Size: 0 x 0
-
Age: No Data
-
Days on Site: 86 Days
-
Added: Dec 19, 2022 (2 months on market)
-
Updated:
-
Last Checked: 3 months ago
-
MLS®#: N5853827
-
Listed By: Right at home realty, brokerage
A Quiet Family Friendly Neighbourhood Close To Plazas, Schools, Transit, Major Hwys, Park, Entertainment & All Amenities. 3 Bedrooms, Brand New Bathroom, Living Rm W/ Walk-Out To Balcony, Dining Room, Large Eat-In Kitchen, Private Ensuite Laundry W/ Stacked Washer & Dryer, 1 Garage Space & 1 Driveway Space. No Basement. Plus 65% Utilities - Heat, Hydro, Water, Hwt, Garbage Removal. Very Clean And Move-In Ready!
Extras
Apartment Will Be Freshly Painted And Professionally Cleaned Prior To Possession Date. Brand New Modern Bathroom Is Being Built.
Property Details
Facts for 65 Andrew Park, Vaughan
Status
Days on Market: 86
Last Status: Expired
Sold Date: Jun 23, 2025
Closed Date: Nov 30, -0001
Expiry Date: Mar 15, 2023
Unavailable Date: Mar 15, 2023
Input Date: Dec 19, 2022
Prior LSC: Extended (by changing the expiry date)
Property
Status: Lease
Property Type: Semi-Detached
Style: Backsplit 5
Size (sq ft): 1100
Area: Vaughan
Community: West Woodbridge
Inside
Bedrooms: 3
Bathrooms: 1
Kitchens: 1
Rooms: 6
Den/Family Room: No
Air Conditioning: Central Air
Fireplace: No
Laundry: Ensuite
Laundry Level: Main
Washrooms: 1
Utilities
Utilities Included: N
Building
Basement: None
Heat Type: Forced Air
Heat Source: Gas
Exterior: Brick
Private Entrance: Y
Water Supply: Municipal
Special Designation: Unknown
Parking
Driveway: Private
Parking Included: Yes
Garage Spaces: 1
Garage Type: Built-In
Covered Parking Spaces: 1
Total Parking Spaces: 2
Fees
Cable Included: No
Central A/C Included: No
Common Elements Included: Yes
Heating Included: No
Hydro Included: No
Water Included: No
Highlights
Feature: Park
Feature: Public Transit
Feature: Rec Centre
Feature: School
Land
Cross Street: Hwy & & Martingrove
Municipality District: Vaughan
Fronting On: South
Pool: None
Sewer: Sewers
Payment Frequency: Monthly
Rooms
Room details for 65 Andrew Park, Vaughan
| Type | Dimensions | Description |
|---|---|---|
| Living Main | 3.74 x 4.12 | Hardwood Floor, W/O To Balcony |
| Dining Main | 3.10 x 3.16 | Hardwood Floor |
| Kitchen Main | 2.80 x 4.24 | Eat-In Kitchen, Ceramic Floor |
| Prim Bdrm Upper | 3.56 x 3.56 | Hardwood Floor, Mirrored Closet |
| 2nd Br Upper | 2.51 x 3.44 | Hardwood Floor, Mirrored Closet |
| 3rd Br Upper | 3.05 x 3.63 | Hardwood Floor, Mirrored Closet |
| XXXXXXXX | XXX XX, XXXX |
XXXXXXXX XXX XXXX |
|
| XXX XX, XXXX |
XXXXXX XXX XXXX |
$X,XXX | |
| XXXXXXXX | XXX XX, XXXX |
XXXXXXX XXX XXXX |
|
| XXX XX, XXXX |
XXXXXX XXX XXXX |
$XXX | |
| XXXXXXXX | XXX XX, XXXX |
XXXXXXX XXX XXXX |
|
| XXX XX, XXXX |
XXXXXX XXX XXXX |
$X,XXX | |
| XXXXXXXX | XXX XX, XXXX |
XXXXXXX XXX XXXX |
|
| XXX XX, XXXX |
XXXXXX XXX XXXX |
$X,XXX | |
| XXXXXXXX | XXX XX, XXXX |
XXXX XXX XXXX |
$XXX,XXX |
| XXX XX, XXXX |
XXXXXX XXX XXXX |
$XXX,XXX |
| XXXXXXXX XXXXXXXX | XXX XX, XXXX | XXX XXXX |
| XXXXXXXX XXXXXX | XXX XX, XXXX | $2,550 XXX XXXX |
| XXXXXXXX XXXXXXX | XXX XX, XXXX | XXX XXXX |
| XXXXXXXX XXXXXX | XXX XX, XXXX | $950 XXX XXXX |
| XXXXXXXX XXXXXXX | XXX XX, XXXX | XXX XXXX |
| XXXXXXXX XXXXXX | XXX XX, XXXX | $1,750 XXX XXXX |
| XXXXXXXX XXXXXXX | XXX XX, XXXX | XXX XXXX |
| XXXXXXXX XXXXXX | XXX XX, XXXX | $1,000 XXX XXXX |
| XXXXXXXX XXXX | XXX XX, XXXX | $730,000 XXX XXXX |
| XXXXXXXX XXXXXX | XXX XX, XXXX | $749,900 XXX XXXX |

St Peter Catholic Elementary School
Elementary: CatholicSan Marco Catholic Elementary School
Elementary: CatholicSt Clement Catholic Elementary School
Elementary: CatholicSt Angela Merici Catholic Elementary School
Elementary: CatholicWoodbridge Public School
Elementary: PublicSt Angela Catholic School
Elementary: CatholicWoodbridge College
Secondary: PublicHoly Cross Catholic Academy High School
Secondary: CatholicFather Henry Carr Catholic Secondary School
Secondary: CatholicNorth Albion Collegiate Institute
Secondary: PublicFather Bressani Catholic High School
Secondary: CatholicEmily Carr Secondary School
Secondary: Public- 1 bath
- 3 bed
Bsmt-59 Claudia Avenue, Vaughan, Ontario • L4L 6R7 • West Woodbridge



