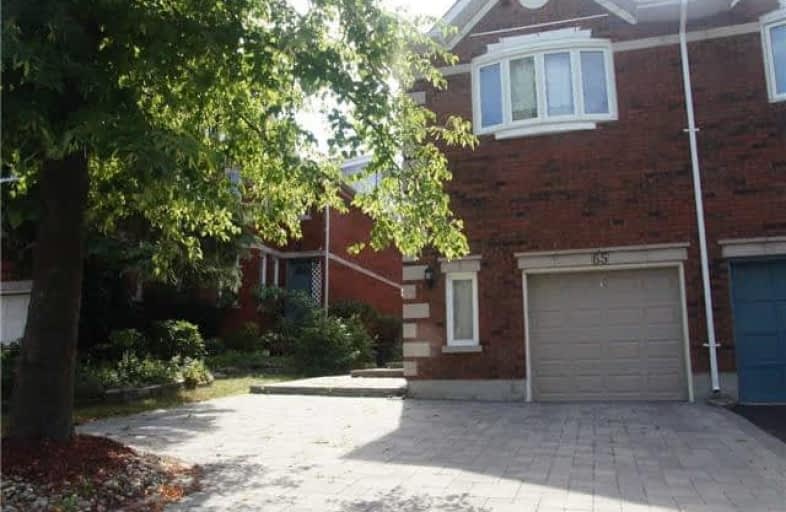Leased on Jul 14, 2018
Note: Property is not currently for sale or for rent.

-
Type: Att/Row/Twnhouse
-
Style: 2-Storey
-
Lease Term: 1 Year
-
Possession: Aug20,2018/Tba
-
All Inclusive: N
-
Lot Size: 27.43 x 95.11 Feet
-
Age: No Data
-
Days on Site: 9 Days
-
Added: Sep 07, 2019 (1 week on market)
-
Updated:
-
Last Checked: 2 months ago
-
MLS®#: N4182132
-
Listed By: Century 21 heritage group ltd., brokerage
Absolutely Gorgeous Rarely Available, Bright & Spacious, Luxury End Unit Townhome. Walking Distance To Thornhill Elementary And Secondary Schools. Enclave @Yonge/Clark. Close To Everything!!! Excellent Layout. Big Mid-Level High Ceiling Fam Room. Large Size Principal Rms! Master Bedroom W/Jacuzzi And Sep Shower! Skylight! Hardwood Floors, Crown Moldings! Fabulous And Full Of Light! Kitchen W/Big Eat-In Kitchen! Close To Everything.
Extras
Fridge, Stove, B/I Dishwasher, Washer, Dryer, All Existing Electrical Light Fixtures, All Existing Window Coverings.
Property Details
Facts for 65 Brownstone Circle, Vaughan
Status
Days on Market: 9
Last Status: Leased
Sold Date: Jul 14, 2018
Closed Date: Sep 01, 2018
Expiry Date: Sep 10, 2018
Sold Price: $2,520
Unavailable Date: Jul 14, 2018
Input Date: Jul 05, 2018
Prior LSC: Listing with no contract changes
Property
Status: Lease
Property Type: Att/Row/Twnhouse
Style: 2-Storey
Area: Vaughan
Community: Crestwood-Springfarm-Yorkhill
Availability Date: Aug20,2018/Tba
Inside
Bedrooms: 3
Bedrooms Plus: 1
Bathrooms: 3
Kitchens: 1
Rooms: 8
Den/Family Room: Yes
Air Conditioning: Central Air
Fireplace: Yes
Laundry: Ensuite
Washrooms: 3
Utilities
Utilities Included: N
Building
Basement: Finished
Heat Type: Forced Air
Heat Source: Gas
Exterior: Brick
Private Entrance: Y
Water Supply: Municipal
Special Designation: Unknown
Parking
Driveway: Private
Parking Included: Yes
Garage Spaces: 1
Garage Type: Built-In
Covered Parking Spaces: 2
Total Parking Spaces: 3
Fees
Cable Included: No
Central A/C Included: No
Common Elements Included: No
Heating Included: No
Hydro Included: No
Water Included: No
Land
Cross Street: Yonge/Clark
Municipality District: Vaughan
Fronting On: North
Pool: None
Sewer: Sewers
Lot Depth: 95.11 Feet
Lot Frontage: 27.43 Feet
Rooms
Room details for 65 Brownstone Circle, Vaughan
| Type | Dimensions | Description |
|---|---|---|
| Living Main | 3.28 x 5.28 | Moulded Ceiling, W/O To Patio |
| Dining Main | 2.98 x 3.17 | Moulded Ceiling, Bay Window |
| Kitchen Main | 5.88 x 3.08 | Granite Counter, Updated, Breakfast Area |
| Family In Betwn | 3.78 x 4.38 | Fireplace |
| Master 2nd | 3.58 x 4.95 | 5 Pc Bath, W/I Closet, Hardwood Floor |
| 2nd Br 2nd | 2.90 x 3.96 | Double Closet, Hardwood Floor |
| 3rd Br 2nd | 3.90 x 3.17 | Closet Organizers, Hardwood Floor |
| Rec Bsmt | - |
| XXXXXXXX | XXX XX, XXXX |
XXXXXX XXX XXXX |
$X,XXX |
| XXX XX, XXXX |
XXXXXX XXX XXXX |
$X,XXX | |
| XXXXXXXX | XXX XX, XXXX |
XXXXXX XXX XXXX |
$X,XXX |
| XXX XX, XXXX |
XXXXXX XXX XXXX |
$X,XXX | |
| XXXXXXXX | XXX XX, XXXX |
XXXXXX XXX XXXX |
$X,XXX |
| XXX XX, XXXX |
XXXXXX XXX XXXX |
$X,XXX | |
| XXXXXXXX | XXX XX, XXXX |
XXXX XXX XXXX |
$XXX,XXX |
| XXX XX, XXXX |
XXXXXX XXX XXXX |
$XXX,XXX |
| XXXXXXXX XXXXXX | XXX XX, XXXX | $2,520 XXX XXXX |
| XXXXXXXX XXXXXX | XXX XX, XXXX | $2,520 XXX XXXX |
| XXXXXXXX XXXXXX | XXX XX, XXXX | $2,350 XXX XXXX |
| XXXXXXXX XXXXXX | XXX XX, XXXX | $2,325 XXX XXXX |
| XXXXXXXX XXXXXX | XXX XX, XXXX | $2,200 XXX XXXX |
| XXXXXXXX XXXXXX | XXX XX, XXXX | $2,380 XXX XXXX |
| XXXXXXXX XXXX | XXX XX, XXXX | $705,000 XXX XXXX |
| XXXXXXXX XXXXXX | XXX XX, XXXX | $762,800 XXX XXXX |

Blessed Scalabrini Catholic Elementary School
Elementary: CatholicE J Sand Public School
Elementary: PublicThornhill Public School
Elementary: PublicHenderson Avenue Public School
Elementary: PublicYorkhill Elementary School
Elementary: PublicSt Paschal Baylon Catholic School
Elementary: CatholicAvondale Secondary Alternative School
Secondary: PublicDrewry Secondary School
Secondary: PublicÉSC Monseigneur-de-Charbonnel
Secondary: CatholicNewtonbrook Secondary School
Secondary: PublicBrebeuf College School
Secondary: CatholicThornhill Secondary School
Secondary: Public

