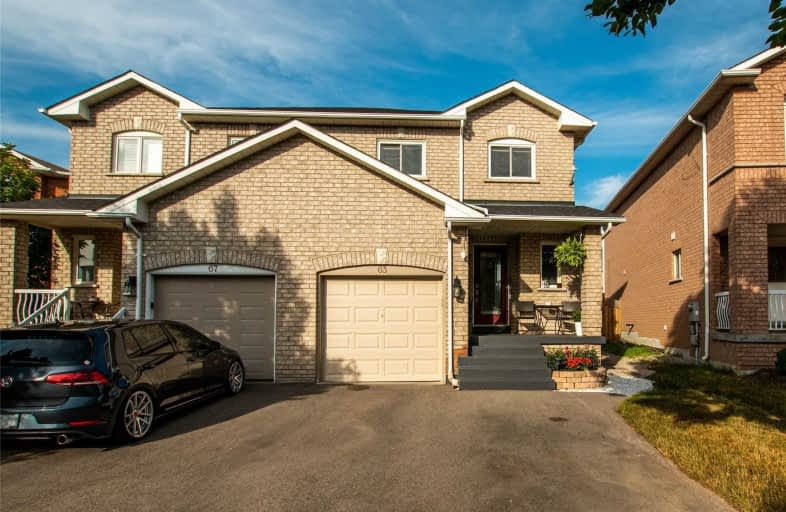
Joseph A Gibson Public School
Elementary: Public
1.80 km
ÉÉC Le-Petit-Prince
Elementary: Catholic
1.88 km
St David Catholic Elementary School
Elementary: Catholic
0.92 km
Divine Mercy Catholic Elementary School
Elementary: Catholic
1.53 km
Mackenzie Glen Public School
Elementary: Public
1.04 km
Holy Jubilee Catholic Elementary School
Elementary: Catholic
0.60 km
Tommy Douglas Secondary School
Secondary: Public
4.65 km
Maple High School
Secondary: Public
3.15 km
St Joan of Arc Catholic High School
Secondary: Catholic
0.55 km
Stephen Lewis Secondary School
Secondary: Public
4.81 km
St Jean de Brebeuf Catholic High School
Secondary: Catholic
4.82 km
St Theresa of Lisieux Catholic High School
Secondary: Catholic
5.25 km




