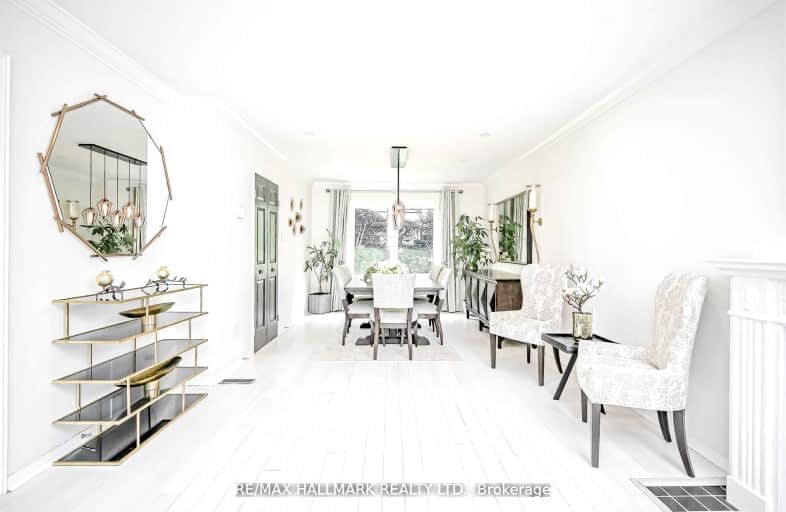Somewhat Walkable
- Some errands can be accomplished on foot.
Some Transit
- Most errands require a car.
Somewhat Bikeable
- Most errands require a car.

St Anthony Catholic Elementary School
Elementary: CatholicThornhill Public School
Elementary: PublicRosedale Heights Public School
Elementary: PublicCharles Howitt Public School
Elementary: PublicBaythorn Public School
Elementary: PublicRed Maple Public School
Elementary: PublicThornlea Secondary School
Secondary: PublicNewtonbrook Secondary School
Secondary: PublicLangstaff Secondary School
Secondary: PublicThornhill Secondary School
Secondary: PublicWestmount Collegiate Institute
Secondary: PublicSt Elizabeth Catholic High School
Secondary: Catholic-
Cafe Chic
263 Bay Thorn Drive, Markham, ON L3T 3V8 0.71km -
UPTWN Lounge
263 Bay Thorn Drive, Thornhill, ON L3T 3V8 0.71km -
Thornhill Pub
7756 Yonge St, Vaughan, ON L4J 1W3 1.4km
-
Cafe Chic
263 Bay Thorn Drive, Markham, ON L3T 3V8 0.71km -
Starbucks
8656 Yonge St, Richmond Hill, ON L4C 6Z4 1.29km -
Starbucks
7787 Yonge St, Thornhill, ON L3T 7L2 1.35km
-
GoodLife Fitness
8281 Yonge Street, Thornhill, ON L3T 2C7 0.61km -
GoGo Muscle Training
8220 Bayview Avenue, Unit 200, Markham, ON L3T 2S2 2.34km -
GoodLife Fitness
301 High Tech Road, Richmond Hill, ON L4B 4R2 2.56km
-
Shoppers Drug Mart
8865 Yonge Street, Unit 1, Richmond Hill, ON L4C 6Z1 1.84km -
Shoppers Drug Mart
8889 Yonge Street, Richmond Hill, ON L4C 0L5 1.89km -
Shoppers Drug Mart
8000 Bathurst Street, Unit 1, Thornhill, ON L4J 0B8 1.92km
-
Symposium Cafe Restaurant - Thornhill
8187 Yonge St, Thornhill, ON L3T 2C6 0.54km -
Kish Restaurant
8136 Yonge Street, Thornhill, ON L4J 1W5 0.57km -
Prairie Donair
3934 Dewdney Avenue, Regina, SK S4T 1A1 0.57km
-
SmartCentres - Thornhill
700 Centre Street, Thornhill, ON L4V 0A7 2.26km -
Promenade Shopping Centre
1 Promenade Circle, Thornhill, ON L4J 4P8 2.73km -
Shops On Yonge
7181 Yonge Street, Markham, ON L3T 0C7 2.81km
-
Parsian Fine Food
8129 Yonge Street, Thornhill, ON L3T 2C6 0.62km -
Food Basics
10 Royal Orchard Boulevard, Thornhill, ON L3T 3C3 0.85km -
Organic Garage
8020 Bathurst Street, Vaughan, ON L4J 0B8 1.98km
-
LCBO
8783 Yonge Street, Richmond Hill, ON L4C 6Z1 1.74km -
The Beer Store
8825 Yonge Street, Richmond Hill, ON L4C 6Z1 1.78km -
LCBO
180 Promenade Cir, Thornhill, ON L4J 0E4 2.49km
-
Shell Gas Station
8656 Yonge Street, Richmond Hill, ON L4C 6L5 1.31km -
Certigard (Petro-Canada)
7738 Yonge Street, Thornhill, ON L4J 1W2 1.44km -
Four Star Automotive Technical Support
7738 Yonge Street, Thornhill, ON L4J 1W2 1.44km
-
SilverCity Richmond Hill
8725 Yonge Street, Richmond Hill, ON L4C 6Z1 1.58km -
Famous Players
8725 Yonge Street, Richmond Hill, ON L4C 6Z1 1.58km -
Imagine Cinemas Promenade
1 Promenade Circle, Lower Level, Thornhill, ON L4J 4P8 2.63km
-
Thornhill Village Library
10 Colborne St, Markham, ON L3T 1Z6 1.52km -
Richmond Hill Public Library-Richvale Library
40 Pearson Avenue, Richmond Hill, ON L4C 6V5 1.99km -
Markham Public Library - Thornhill Community Centre Branch
7755 Bayview Ave, Markham, ON L3T 7N3 2.82km
-
Shouldice Hospital
7750 Bayview Avenue, Thornhill, ON L3T 4A3 2.44km -
Mackenzie Health
10 Trench Street, Richmond Hill, ON L4C 4Z3 4.95km -
North York General Hospital
4001 Leslie Street, North York, ON M2K 1E1 8.52km
-
Ada Mackenzie Prk
Richmond Hill ON L4B 2G2 4.28km -
Bestview Park
Ontario 4.75km -
Mill Pond Park
262 Mill St (at Trench St), Richmond Hill ON 5.59km
-
TD Bank Financial Group
7967 Yonge St, Thornhill ON L3T 2C4 0.88km -
Scotiabank
7700 Bathurst St (at Centre St), Thornhill ON L4J 7Y3 2.41km -
TD Bank Financial Group
1054 Centre St (at New Westminster Dr), Thornhill ON L4J 3M8 2.95km
- 5 bath
- 5 bed
- 3000 sqft
28 Dunvegan Drive, Richmond Hill, Ontario • L4C 6K1 • South Richvale
- 5 bath
- 4 bed
- 3500 sqft
53 Forest Lane Drive, Vaughan, Ontario • L4J 3P2 • Beverley Glen
- 5 bath
- 5 bed
- 3500 sqft
154 Blackmore Avenue, Richmond Hill, Ontario • L4B 3Z2 • Doncrest














