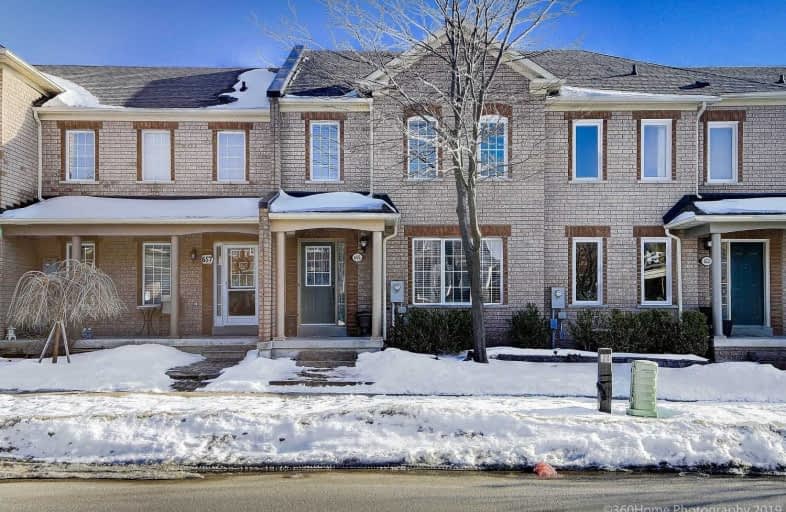Sold on Apr 11, 2019
Note: Property is not currently for sale or for rent.

-
Type: Att/Row/Twnhouse
-
Style: 2-Storey
-
Lot Size: 20.1 x 101.71 Feet
-
Age: 16-30 years
-
Taxes: $3,429 per year
-
Days on Site: 44 Days
-
Added: Sep 07, 2019 (1 month on market)
-
Updated:
-
Last Checked: 3 months ago
-
MLS®#: N4367374
-
Listed By: Century 21 atria realty inc., brokerage
Great Family Neighborhood! Very Desirable Sonoma Heights Area. Excellent Home For Young Families With Finished Basement. Bonus!!! Sink And Shower In Basement. Hardwood Floors, New Fridge, Hood Over Range, Dishwasher, Washer/Dryer, And Roof (2017). Two Car Parking In Garage. Walking Distance To Schools, Parks & Stores
Extras
Includes; Fridge, Stove, Dishwasher, Washer, Dryer, All Elfs/ All Light Fixtures.
Property Details
Facts for 655 Napa Valley Avenue, Vaughan
Status
Days on Market: 44
Last Status: Sold
Sold Date: Apr 11, 2019
Closed Date: Jun 14, 2019
Expiry Date: Jun 18, 2019
Sold Price: $696,000
Unavailable Date: Apr 11, 2019
Input Date: Feb 25, 2019
Prior LSC: Sold
Property
Status: Sale
Property Type: Att/Row/Twnhouse
Style: 2-Storey
Age: 16-30
Area: Vaughan
Community: Sonoma Heights
Availability Date: Tba
Inside
Bedrooms: 3
Bathrooms: 2
Kitchens: 1
Rooms: 6
Den/Family Room: No
Air Conditioning: Central Air
Fireplace: No
Laundry Level: Lower
Central Vacuum: N
Washrooms: 2
Building
Basement: Finished
Heat Type: Forced Air
Heat Source: Gas
Exterior: Brick
Water Supply: Municipal
Special Designation: Unknown
Parking
Driveway: Lane
Garage Spaces: 2
Garage Type: Detached
Total Parking Spaces: 2
Fees
Tax Year: 2018
Tax Legal Description: Pt Bik 87, Pi 65M3345, Pts 13&14, 65R23256
Taxes: $3,429
Highlights
Feature: Grnbelt/Cons
Feature: Place Of Worship
Feature: Public Transit
Feature: School
Land
Cross Street: Islington/ Rutherfor
Municipality District: Vaughan
Fronting On: South
Pool: None
Sewer: Sewers
Lot Depth: 101.71 Feet
Lot Frontage: 20.1 Feet
Additional Media
- Virtual Tour: https://www.360homephoto.com/g902231/
Rooms
Room details for 655 Napa Valley Avenue, Vaughan
| Type | Dimensions | Description |
|---|---|---|
| Living Main | 4.17 x 5.86 | Open Concept, Hardwood Floor |
| Dining Main | 4.71 x 5.86 | Combined W/Kitchen, W/O To Deck |
| Kitchen Main | 3.47 x 5.79 | Combined W/Dining |
| Master 2nd | 3.47 x 5.09 | Closet, Hardwood Floor |
| 2nd Br 2nd | 3.36 x 3.72 | Closet, Hardwood Floor |
| 3rd Br 2nd | 3.02 x 3.03 | Closet, Hardwood Floor |
| Rec Bsmt | 5.46 x 5.45 | Pot Lights, Broadloom |
| XXXXXXXX | XXX XX, XXXX |
XXXX XXX XXXX |
$XXX,XXX |
| XXX XX, XXXX |
XXXXXX XXX XXXX |
$XXX,XXX |
| XXXXXXXX XXXX | XXX XX, XXXX | $696,000 XXX XXXX |
| XXXXXXXX XXXXXX | XXX XX, XXXX | $699,800 XXX XXXX |

École élémentaire La Fontaine
Elementary: PublicLorna Jackson Public School
Elementary: PublicElder's Mills Public School
Elementary: PublicSt Andrew Catholic Elementary School
Elementary: CatholicSt Padre Pio Catholic Elementary School
Elementary: CatholicSt Stephen Catholic Elementary School
Elementary: CatholicWoodbridge College
Secondary: PublicTommy Douglas Secondary School
Secondary: PublicHoly Cross Catholic Academy High School
Secondary: CatholicFather Bressani Catholic High School
Secondary: CatholicSt Jean de Brebeuf Catholic High School
Secondary: CatholicEmily Carr Secondary School
Secondary: Public

