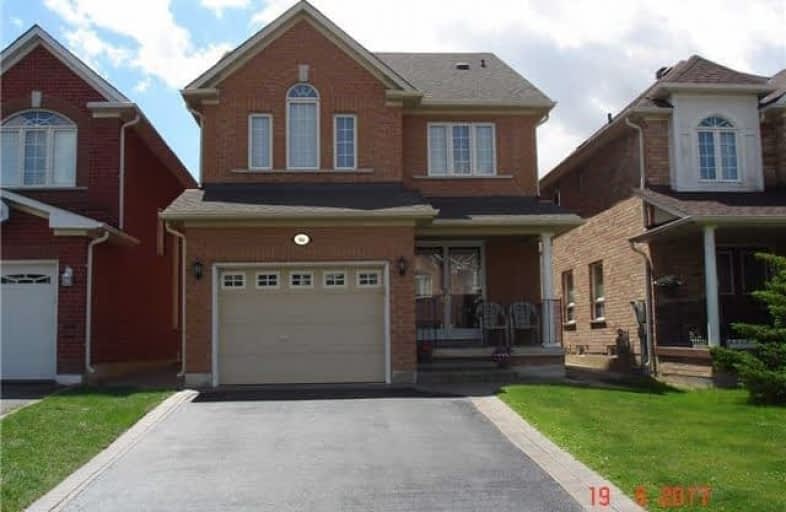Note: Property is not currently for sale or for rent.

-
Type: Detached
-
Style: 2-Storey
-
Lot Size: 29.53 x 101.71 Feet
-
Age: 6-15 years
-
Taxes: $4,169 per year
-
Days on Site: 13 Days
-
Added: Sep 07, 2019 (1 week on market)
-
Updated:
-
Last Checked: 3 months ago
-
MLS®#: N3865365
-
Listed By: Royal lepage real estate professionals, brokerage
*Extremely Well Maintained* Open Concept Features Include: Four Bedrooms, Corner Soaker Tub In Master Bedroom Ensuite, Large Principal Rooms, Ceramics, Hardwood Floors On Main, Gas Fireplace, Spacious Kitchen Area, Interlocking Patio, Entry From Garage Into Foyer, Double-Door Entry, Roof Shingles (Sept 2014), Furnace (March 2014), Close To Transit, Schools, Parks, Stores. Original Owners.
Extras
Fridge, Stove, B/I Dishwasher, Washer, Dryer, All Elf's, Window Coverings + Drapery, A/C, Garage Door Opener + 2 Remotes (Exclude: Freezer In Bsmt).
Property Details
Facts for 66 Kayla Crescent, Vaughan
Status
Days on Market: 13
Last Status: Sold
Sold Date: Jul 19, 2017
Closed Date: Aug 29, 2017
Expiry Date: Sep 30, 2017
Sold Price: $898,000
Unavailable Date: Jul 19, 2017
Input Date: Jul 07, 2017
Prior LSC: Listing with no contract changes
Property
Status: Sale
Property Type: Detached
Style: 2-Storey
Age: 6-15
Area: Vaughan
Community: Maple
Availability Date: 60/Tba
Inside
Bedrooms: 4
Bathrooms: 3
Kitchens: 1
Rooms: 9
Den/Family Room: Yes
Air Conditioning: Central Air
Fireplace: Yes
Laundry Level: Lower
Central Vacuum: N
Washrooms: 3
Building
Basement: Unfinished
Heat Type: Forced Air
Heat Source: Gas
Exterior: Brick
Water Supply: Municipal
Special Designation: Unknown
Parking
Driveway: Private
Garage Spaces: 1
Garage Type: Attached
Covered Parking Spaces: 2
Total Parking Spaces: 3
Fees
Tax Year: 2016
Tax Legal Description: Lot 91 Plan 65M-3505
Taxes: $4,169
Highlights
Feature: Park
Feature: Place Of Worship
Feature: Public Transit
Feature: Rec Centre
Feature: School
Land
Cross Street: Jane/Major Mackenzie
Municipality District: Vaughan
Fronting On: South
Pool: None
Sewer: Sewers
Lot Depth: 101.71 Feet
Lot Frontage: 29.53 Feet
Zoning: Residential
Rooms
Room details for 66 Kayla Crescent, Vaughan
| Type | Dimensions | Description |
|---|---|---|
| Living Main | 3.38 x 6.71 | Hardwood Floor, Combined W/Dining |
| Dining Main | 3.38 x 6.71 | Hardwood Floor, Combined W/Living |
| Family Main | 3.66 x 4.66 | Hardwood Floor, Gas Fireplace |
| Breakfast Main | 2.74 x 3.05 | Ceramic Floor, W/O To Patio |
| Kitchen Main | 3.05 x 3.66 | Ceramic Floor |
| Master 2nd | 3.35 x 5.18 | Parquet Floor, W/I Closet, 4 Pc Ensuite |
| 2nd Br 2nd | 3.05 x 3.44 | Parquet Floor, Closet |
| 3rd Br 2nd | 2.74 x 3.05 | Parquet Floor, Closet |
| 4th Br 2nd | 3.08 x 3.35 | Parquet Floor, Closet |
| XXXXXXXX | XXX XX, XXXX |
XXXX XXX XXXX |
$XXX,XXX |
| XXX XX, XXXX |
XXXXXX XXX XXXX |
$XXX,XXX | |
| XXXXXXXX | XXX XX, XXXX |
XXXXXXX XXX XXXX |
|
| XXX XX, XXXX |
XXXXXX XXX XXXX |
$XXX,XXX |
| XXXXXXXX XXXX | XXX XX, XXXX | $898,000 XXX XXXX |
| XXXXXXXX XXXXXX | XXX XX, XXXX | $899,900 XXX XXXX |
| XXXXXXXX XXXXXXX | XXX XX, XXXX | XXX XXXX |
| XXXXXXXX XXXXXX | XXX XX, XXXX | $929,900 XXX XXXX |

ÉÉC Le-Petit-Prince
Elementary: CatholicMichael Cranny Elementary School
Elementary: PublicDivine Mercy Catholic Elementary School
Elementary: CatholicMaple Creek Public School
Elementary: PublicJulliard Public School
Elementary: PublicBlessed Trinity Catholic Elementary School
Elementary: CatholicSt Luke Catholic Learning Centre
Secondary: CatholicTommy Douglas Secondary School
Secondary: PublicFather Bressani Catholic High School
Secondary: CatholicMaple High School
Secondary: PublicSt Joan of Arc Catholic High School
Secondary: CatholicSt Jean de Brebeuf Catholic High School
Secondary: Catholic

