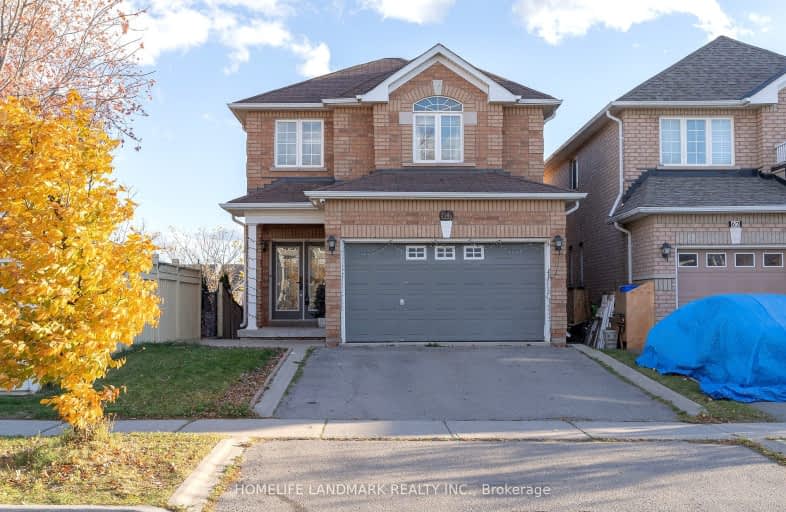Somewhat Walkable
- Some errands can be accomplished on foot.
56
/100
Some Transit
- Most errands require a car.
47
/100
Somewhat Bikeable
- Most errands require a car.
41
/100

ACCESS Elementary
Elementary: Public
1.84 km
Joseph A Gibson Public School
Elementary: Public
1.48 km
St David Catholic Elementary School
Elementary: Catholic
0.90 km
Roméo Dallaire Public School
Elementary: Public
1.05 km
St Cecilia Catholic Elementary School
Elementary: Catholic
1.76 km
Holy Jubilee Catholic Elementary School
Elementary: Catholic
1.53 km
Tommy Douglas Secondary School
Secondary: Public
5.05 km
Maple High School
Secondary: Public
2.98 km
St Joan of Arc Catholic High School
Secondary: Catholic
0.88 km
Stephen Lewis Secondary School
Secondary: Public
3.89 km
St Jean de Brebeuf Catholic High School
Secondary: Catholic
5.00 km
St Theresa of Lisieux Catholic High School
Secondary: Catholic
5.10 km
-
Mill Pond Park
262 Mill St (at Trench St), Richmond Hill ON 4.92km -
Pamona Valley Tennis Club
Markham ON 9.42km -
York Lions Stadium
Ian MacDonald Blvd, Toronto ON 9.61km
-
CIBC
9950 Dufferin St (at Major MacKenzie Dr. W.), Maple ON L6A 4K5 1.68km -
TD Bank Financial Group
8707 Dufferin St (Summeridge Drive), Thornhill ON L4J 0A2 4.31km -
CIBC
8099 Keele St (at Highway 407), Concord ON L4K 1Y6 5.9km














