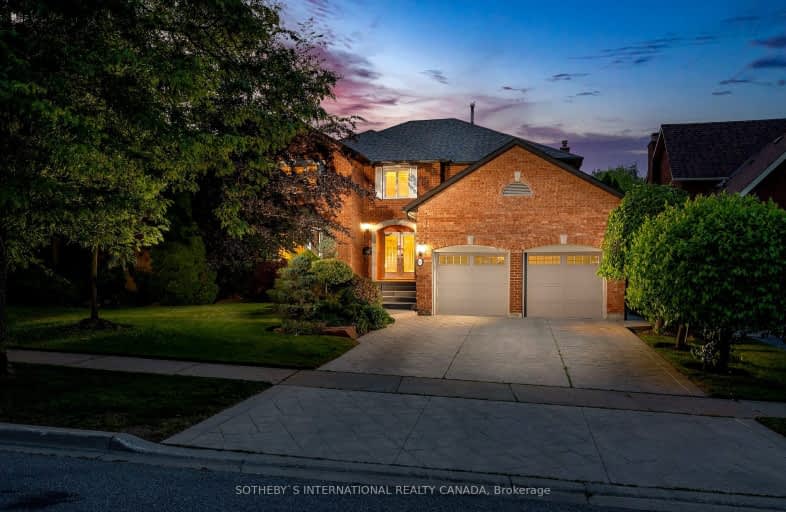Car-Dependent
- Almost all errands require a car.
Good Transit
- Some errands can be accomplished by public transportation.
Somewhat Bikeable
- Most errands require a car.

Blessed Scalabrini Catholic Elementary School
Elementary: CatholicWestminster Public School
Elementary: PublicThornhill Public School
Elementary: PublicRosedale Heights Public School
Elementary: PublicYorkhill Elementary School
Elementary: PublicBaythorn Public School
Elementary: PublicNorth West Year Round Alternative Centre
Secondary: PublicNewtonbrook Secondary School
Secondary: PublicLangstaff Secondary School
Secondary: PublicThornhill Secondary School
Secondary: PublicWestmount Collegiate Institute
Secondary: PublicSt Elizabeth Catholic High School
Secondary: Catholic-
Thornhill Pub
7756 Yonge St, Vaughan, ON L4J 1W3 1.1km -
Bar and Lounge Extaz
7700 Bathurst Street, Thornhill, ON L4J 7Y3 1.03km -
Azabu
5 Glen Cameron Road, Unit 23A, Markham, ON L3T 5W2 1.65km
-
Tim Hortons
7689 Yonge St, Thornhill, ON L3T 2C3 1.14km -
Starbucks
7787 Yonge St, Thornhill, ON L3T 7L2 1.19km -
Starbucks
8010 Bathurst Street, Building C, Unit 6, Thornhill, ON L4J 1.24km
-
Shoppers Drug Mart
8000 Bathurst Street, Unit 1, Thornhill, ON L4J 0B8 1.18km -
Disera Pharmacy
11 Disera Drive, Vaughan, ON L4J 1.3km -
Disera Pharmacy
170-11 Disera Drive, Thornhill, ON L4J 0A7 1.36km
-
Dr. Laffa
441 Clark Avenue W, Vaughan, ON L4J 6W7 0.93km -
D-lite's
441 Clark Avenue W, Thornhill, ON L4J 5K2 0.95km -
Golden Chopsticks
441 Clark Avenue W, Unit 15, Thornhill, ON L4J 6W7 0.97km
-
SmartCentres - Thornhill
700 Centre Street, Thornhill, ON L4V 0A7 1.09km -
Promenade Shopping Centre
1 Promenade Circle, Thornhill, ON L4J 4P8 1.38km -
World Shops
7299 Yonge St, Markham, ON L3T 0C5 1.77km
-
Sobeys
441 Clark Avenue W, Thornhill, ON L4J 6W7 0.94km -
Bulk Barn
720 Centre Street, Unit D1, Thornhill, ON L4J 0A7 1.2km -
Nortown Foods
1 Promenade Circle, Thornhill, ON L4J 7Y3 1.31km
-
LCBO
180 Promenade Cir, Thornhill, ON L4J 0E4 1.13km -
LCBO
5995 Yonge St, North York, ON M2M 3V7 3.15km -
LCBO
8783 Yonge Street, Richmond Hill, ON L4C 6Z1 3.33km
-
Certigard (Petro-Canada)
7738 Yonge Street, Thornhill, ON L4J 1W2 1.08km -
Four Star Automotive Technical Support
7738 Yonge Street, Thornhill, ON L4J 1W2 1.08km -
Husky
7377 Yonge Street, Markham, ON L4J 7Y6 1.39km
-
Imagine Cinemas Promenade
1 Promenade Circle, Lower Level, Thornhill, ON L4J 4P8 1.31km -
SilverCity Richmond Hill
8725 Yonge Street, Richmond Hill, ON L4C 6Z1 3.17km -
Famous Players
8725 Yonge Street, Richmond Hill, ON L4C 6Z1 3.17km
-
Thornhill Village Library
10 Colborne St, Markham, ON L3T 1Z6 1.18km -
Vaughan Public Libraries
900 Clark Ave W, Thornhill, ON L4J 8C1 1.6km -
Bathurst Clark Resource Library
900 Clark Avenue W, Thornhill, ON L4J 8C1 1.6km
-
Shouldice Hospital
7750 Bayview Avenue, Thornhill, ON L3T 4A3 2.78km -
Mackenzie Health
10 Trench Street, Richmond Hill, ON L4C 4Z3 6.42km -
North York General Hospital
4001 Leslie Street, North York, ON M2K 1E1 7.65km
-
Pamona Valley Tennis Club
Markham ON 2.48km -
Antibes Park
58 Antibes Dr (at Candle Liteway), Toronto ON M2R 3K5 3.92km -
G Ross Lord Park
4801 Dufferin St (at Supertest Rd), Toronto ON M3H 5T3 4.23km
-
RBC Royal Bank
7163 Yonge St, Markham ON L3T 0C6 1.84km -
TD Bank Financial Group
100 Steeles Ave W (Hilda), Thornhill ON L4J 7Y1 2.01km -
TD Bank Financial Group
8707 Dufferin St (Summeridge Drive), Thornhill ON L4J 0A2 3.76km
- 5 bath
- 5 bed
- 3000 sqft
28 Dunvegan Drive, Richmond Hill, Ontario • L4C 6K1 • South Richvale
- 5 bath
- 4 bed
- 3500 sqft
53 Forest Lane Drive, Vaughan, Ontario • L4J 3P2 • Beverley Glen
- 3 bath
- 4 bed
187 Arnold Avenue, Vaughan, Ontario • L4J 1C1 • Crestwood-Springfarm-Yorkhill
- 5 bath
- 4 bed
- 3000 sqft
12 Cedar Forest Court, Markham, Ontario • L3T 2A4 • Royal Orchard














