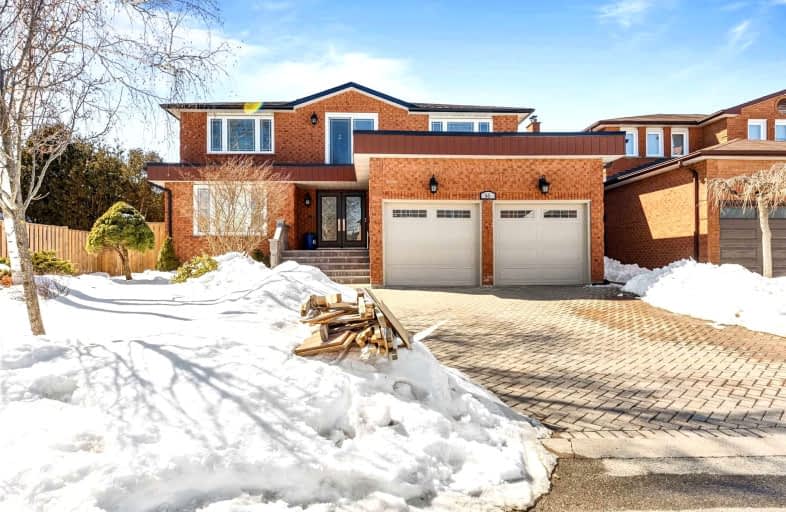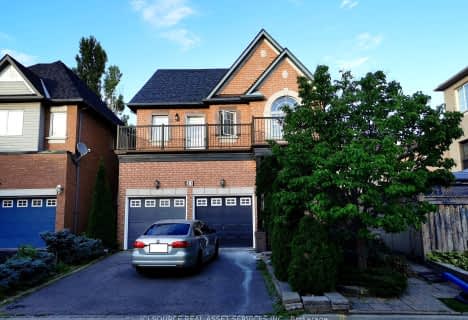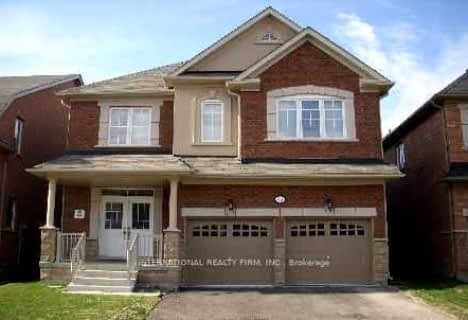Car-Dependent
- Almost all errands require a car.
23
/100
Some Transit
- Most errands require a car.
45
/100
Bikeable
- Some errands can be accomplished on bike.
51
/100

Joseph A Gibson Public School
Elementary: Public
0.68 km
ÉÉC Le-Petit-Prince
Elementary: Catholic
0.79 km
St David Catholic Elementary School
Elementary: Catholic
0.21 km
Michael Cranny Elementary School
Elementary: Public
1.08 km
Divine Mercy Catholic Elementary School
Elementary: Catholic
1.04 km
Blessed Trinity Catholic Elementary School
Elementary: Catholic
1.43 km
St Luke Catholic Learning Centre
Secondary: Catholic
5.31 km
Tommy Douglas Secondary School
Secondary: Public
4.04 km
Maple High School
Secondary: Public
2.06 km
St Joan of Arc Catholic High School
Secondary: Catholic
0.59 km
Stephen Lewis Secondary School
Secondary: Public
4.23 km
St Jean de Brebeuf Catholic High School
Secondary: Catholic
3.96 km
-
Frank Robson Park
9470 Keele St, Vaughan ON 1.29km -
Carville Mill Park
Vaughan ON 3.7km -
Lawford Park
Vaughan ON L4L 1A6 4km
-
CIBC
9950 Dufferin St (at Major MacKenzie Dr. W.), Maple ON L6A 4K5 2.59km -
BMO Bank of Montreal
1621 Rutherford Rd, Vaughan ON L4K 0C6 3.23km -
BMO Bank of Montreal
3737 Major MacKenzie Dr (at Weston Rd.), Vaughan ON L4H 0A2 3.46km











