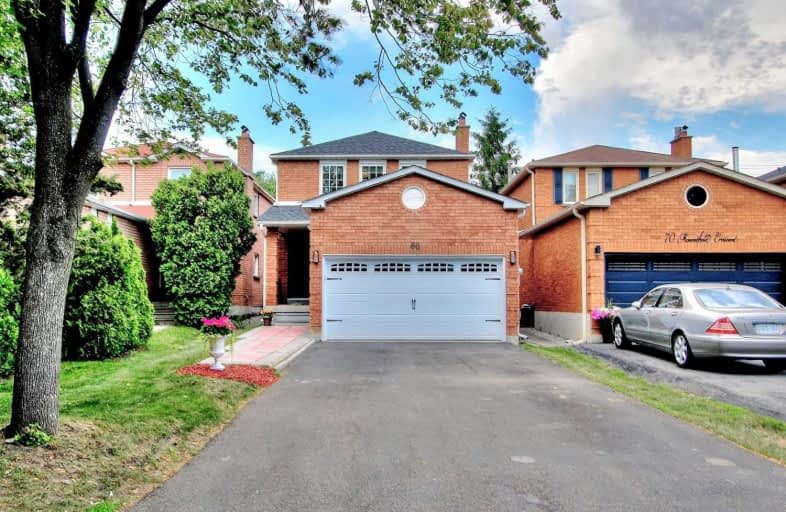
St Joseph The Worker Catholic Elementary School
Elementary: CatholicCharlton Public School
Elementary: PublicWestminster Public School
Elementary: PublicBrownridge Public School
Elementary: PublicWilshire Elementary School
Elementary: PublicVentura Park Public School
Elementary: PublicNorth West Year Round Alternative Centre
Secondary: PublicVaughan Secondary School
Secondary: PublicWestmount Collegiate Institute
Secondary: PublicStephen Lewis Secondary School
Secondary: PublicNorthview Heights Secondary School
Secondary: PublicSt Elizabeth Catholic High School
Secondary: Catholic- 3 bath
- 3 bed
- 1100 sqft
260 Connaught Avenue, Toronto, Ontario • M2M 1H5 • Newtonbrook West
- 2 bath
- 3 bed
- 1100 sqft
341 Moore Park Avenue, Toronto, Ontario • M2R 2R5 • Newtonbrook West













