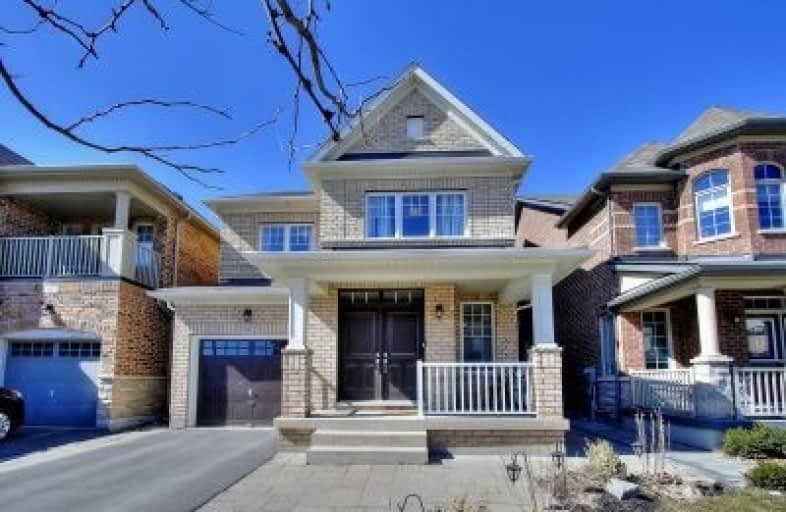Sold on Jun 10, 2019
Note: Property is not currently for sale or for rent.

-
Type: Detached
-
Style: 2-Storey
-
Size: 1500 sqft
-
Lot Size: 30.18 x 90.22 Feet
-
Age: 0-5 years
-
Taxes: $4,736 per year
-
Days on Site: 47 Days
-
Added: Sep 07, 2019 (1 month on market)
-
Updated:
-
Last Checked: 3 months ago
-
MLS®#: N4427114
-
Listed By: Coldwell banker the real estate centre, brokerage
Welcome To Beautiful Well Maintained & Modern Detached 2 Storey With 3 Bdrms/2Full Bathrooms In Quiet & Friendly Neighborhood Located In The Heart Area Of Kleinburg. Fully Detached Home Features Smooth Ceilings & Hardwood Flrs In Main & Upper Flr. Pot Lights & Crown Moldings In Main Level, Finished Basement With Spacious 2nd Kitchen & Large Rec. Room. Front & Backyard Landscaping With A 2 Tier Patio, Great For Entertaining & Much More. A Must See !!
Extras
S/S 2 - Fridges, B/I Dishwasher, Washer & Dryer, Gas Stove, Elect. Stove & Range Hood, All Elf/S, All Windows Covers, 2 Elect. Wall Mount Fireplaces, C/Vac, New Entrance Double Doors, Grg Door Remotes, Backyard Shed & Awning & Much More !!
Property Details
Facts for 66 Pelee Avenue, Vaughan
Status
Days on Market: 47
Last Status: Sold
Sold Date: Jun 10, 2019
Closed Date: Aug 01, 2019
Expiry Date: Oct 24, 2019
Sold Price: $953,000
Unavailable Date: Jun 10, 2019
Input Date: Apr 25, 2019
Prior LSC: Listing with no contract changes
Property
Status: Sale
Property Type: Detached
Style: 2-Storey
Size (sq ft): 1500
Age: 0-5
Area: Vaughan
Community: Kleinburg
Availability Date: Tba
Inside
Bedrooms: 3
Bathrooms: 4
Kitchens: 1
Kitchens Plus: 1
Rooms: 10
Den/Family Room: Yes
Air Conditioning: Central Air
Fireplace: Yes
Laundry Level: Upper
Central Vacuum: Y
Washrooms: 4
Utilities
Electricity: Yes
Gas: Yes
Cable: Yes
Telephone: Available
Building
Basement: Finished
Heat Type: Forced Air
Heat Source: Gas
Exterior: Brick
UFFI: No
Water Supply: Municipal
Special Designation: Unknown
Parking
Driveway: Private
Garage Spaces: 1
Garage Type: Built-In
Covered Parking Spaces: 2
Total Parking Spaces: 3
Fees
Tax Year: 2018
Tax Legal Description: Plan 65M4374 Subj. To Ease(See Mpac For Desc)
Taxes: $4,736
Highlights
Feature: Fenced Yard
Feature: School
Land
Cross Street: Highway 27 - Major M
Municipality District: Vaughan
Fronting On: West
Pool: None
Sewer: Sewers
Lot Depth: 90.22 Feet
Lot Frontage: 30.18 Feet
Rooms
Room details for 66 Pelee Avenue, Vaughan
| Type | Dimensions | Description |
|---|---|---|
| Dining Main | 2.40 x 3.69 | Hardwood Floor, Wainscoting |
| Family Main | 3.66 x 5.19 | Hardwood Floor, Electric Fireplace, Bay Window |
| Kitchen Main | 3.08 x 3.36 | Ceramic Floor, Backsplash, Pot Lights |
| Breakfast Main | 3.38 x 2.47 | Ceramic Floor, Pantry |
| Master 2nd | 3.36 x 4.88 | Hardwood Floor, Closet Organizers, 4 Pc Ensuite |
| 2nd Br 2nd | 3.08 x 3.39 | Hardwood Floor, Closet Organizers, Large Window |
| 3rd Br 2nd | 2.77 x 2.76 | Hardwood Floor, Large Window |
| Laundry 2nd | 1.55 x 2.44 | Ceramic Floor, Laundry Sink, Window |
| Kitchen Bsmt | 3.07 x 4.60 | Laminate, Backsplash, Stainless Steel Appl |
| Rec Bsmt | 4.88 x 6.41 | Laminate |
| XXXXXXXX | XXX XX, XXXX |
XXXX XXX XXXX |
$XXX,XXX |
| XXX XX, XXXX |
XXXXXX XXX XXXX |
$XXX,XXX | |
| XXXXXXXX | XXX XX, XXXX |
XXXXXXX XXX XXXX |
|
| XXX XX, XXXX |
XXXXXX XXX XXXX |
$XXX,XXX | |
| XXXXXXXX | XXX XX, XXXX |
XXXXXXX XXX XXXX |
|
| XXX XX, XXXX |
XXXXXX XXX XXXX |
$XXX,XXX |
| XXXXXXXX XXXX | XXX XX, XXXX | $953,000 XXX XXXX |
| XXXXXXXX XXXXXX | XXX XX, XXXX | $990,000 XXX XXXX |
| XXXXXXXX XXXXXXX | XXX XX, XXXX | XXX XXXX |
| XXXXXXXX XXXXXX | XXX XX, XXXX | $939,888 XXX XXXX |
| XXXXXXXX XXXXXXX | XXX XX, XXXX | XXX XXXX |
| XXXXXXXX XXXXXX | XXX XX, XXXX | $939,888 XXX XXXX |

Pope Francis Catholic Elementary School
Elementary: CatholicÉcole élémentaire La Fontaine
Elementary: PublicLorna Jackson Public School
Elementary: PublicElder's Mills Public School
Elementary: PublicKleinburg Public School
Elementary: PublicSt Stephen Catholic Elementary School
Elementary: CatholicWoodbridge College
Secondary: PublicTommy Douglas Secondary School
Secondary: PublicHoly Cross Catholic Academy High School
Secondary: CatholicCardinal Ambrozic Catholic Secondary School
Secondary: CatholicEmily Carr Secondary School
Secondary: PublicCastlebrooke SS Secondary School
Secondary: Public- 4 bath
- 3 bed
141 Panorama Crescent, Vaughan, Ontario • L4H 1J9 • Elder Mills



