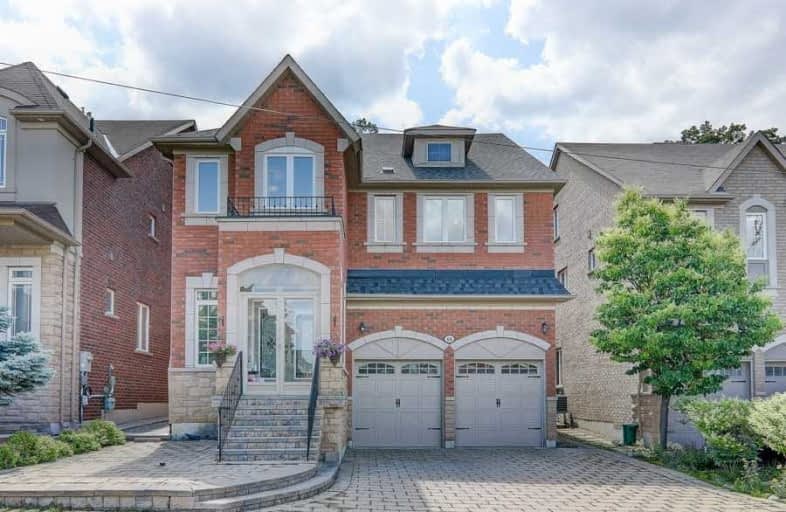Sold on Aug 13, 2021
Note: Property is not currently for sale or for rent.

-
Type: Detached
-
Style: 2-Storey
-
Lot Size: 40.03 x 108.21 Feet
-
Age: No Data
-
Taxes: $7,544 per year
-
Days on Site: 31 Days
-
Added: Jul 13, 2021 (1 month on market)
-
Updated:
-
Last Checked: 1 hour ago
-
MLS®#: N5305249
-
Listed By: Homelife landmark realty inc., brokerage
Fantastic Family Home In Prestigious Thornhill Woods.Premium Revine Lot! Well Built Statepark Hmes W Loft.Great Layout!Lots Of Upgrades: New Windows&Roof(2020),Unique Master Bdrm W Balcony(2019).Finished Bsmt W Bdrm&Den(2017).High End Kitchen Cabinets,Backsplash,Granite Countertops,Pot Lights,Harmonized Light Fixtures,Cultured Marble Countertops In Wshrms,Beatiful Landscaped Backyard,Interlocking Patio&Walk Way.Steps To Highly Rated Thornhill Woods P.S.
Extras
All Elfs,Window Coverings(2020),2 S/S Side By Side Fridges,Oven(2019),S/S Dishwasher,Range Hood(2019), Dryer & Washer(2021),Humidifier(2019),Rough-In Cvac,Cac,Auto Grg Dr&2 Remotes,Ex. Water Purifier In Kit. Hwt Rented(2020)
Property Details
Facts for 66 Schuster Lane, Vaughan
Status
Days on Market: 31
Last Status: Sold
Sold Date: Aug 13, 2021
Closed Date: Sep 23, 2021
Expiry Date: Oct 13, 2021
Sold Price: $1,930,000
Unavailable Date: Aug 13, 2021
Input Date: Jul 13, 2021
Property
Status: Sale
Property Type: Detached
Style: 2-Storey
Area: Vaughan
Community: Patterson
Availability Date: Immi/Tba
Inside
Bedrooms: 7
Bedrooms Plus: 1
Bathrooms: 6
Kitchens: 1
Rooms: 10
Den/Family Room: Yes
Air Conditioning: Central Air
Fireplace: Yes
Washrooms: 6
Building
Basement: Finished
Heat Type: Forced Air
Heat Source: Gas
Exterior: Brick
Exterior: Stucco/Plaster
Water Supply: Municipal
Special Designation: Unknown
Parking
Driveway: Pvt Double
Garage Spaces: 2
Garage Type: Attached
Covered Parking Spaces: 2
Total Parking Spaces: 4
Fees
Tax Year: 2020
Tax Legal Description: Lot 16, Plan 65M3777
Taxes: $7,544
Highlights
Feature: Fenced Yard
Feature: Grnbelt/Conserv
Feature: Public Transit
Feature: Ravine
Feature: Wooded/Treed
Land
Cross Street: Bathurst/Highway7
Municipality District: Vaughan
Fronting On: West
Pool: None
Sewer: Sewers
Lot Depth: 108.21 Feet
Lot Frontage: 40.03 Feet
Additional Media
- Virtual Tour: https://my.matterport.com/show/?m=Jxgo74G1NNL&mls=1
Rooms
Room details for 66 Schuster Lane, Vaughan
| Type | Dimensions | Description |
|---|---|---|
| Living Main | 3.73 x 6.62 | Combined W/Dining, Coffered Ceiling, Hardwood Floor |
| Dining Main | 3.73 x 6.62 | Combined W/Living, Coffered Ceiling, Hardwood Floor |
| Kitchen Main | 4.18 x 4.28 | Granite Counter, Pot Lights, Ceramic Floor |
| Family Main | 4.35 x 5.14 | Gas Fireplace, Pot Lights, Hardwood Floor |
| Library Main | 3.22 x 3.54 | French Doors, Large Window, Hardwood Floor |
| Master 2nd | 4.27 x 5.63 | 5 Pc Ensuite, W/O To Balcony, W/I Closet |
| 2nd Br 2nd | 3.60 x 3.86 | Double Closet, Semi Ensuite, Large Window |
| 3rd Br 2nd | 3.86 x 4.03 | Closet, Semi Ensuite, Large Window |
| 4th Br 2nd | 3.22 x 3.86 | Closet, Semi Ensuite, Hardwood Floor |
| 5th Br 2nd | 3.54 x 3.86 | W/I Closet, Semi Ensuite, Large Window |
| Br 3rd | 3.22 x 3.54 | Closet, Large Window, Hardwood Floor |
| Rec 3rd | 3.54 x 4.22 | Large Window, 4 Pc Bath, Hardwood Floor |

| XXXXXXXX | XXX XX, XXXX |
XXXX XXX XXXX |
$X,XXX,XXX |
| XXX XX, XXXX |
XXXXXX XXX XXXX |
$X,XXX,XXX | |
| XXXXXXXX | XXX XX, XXXX |
XXXXXXXX XXX XXXX |
|
| XXX XX, XXXX |
XXXXXX XXX XXXX |
$X,XXX,XXX |
| XXXXXXXX XXXX | XXX XX, XXXX | $1,930,000 XXX XXXX |
| XXXXXXXX XXXXXX | XXX XX, XXXX | $1,979,000 XXX XXXX |
| XXXXXXXX XXXXXXXX | XXX XX, XXXX | XXX XXXX |
| XXXXXXXX XXXXXX | XXX XX, XXXX | $1,698,000 XXX XXXX |

Nellie McClung Public School
Elementary: PublicForest Run Elementary School
Elementary: PublicAnne Frank Public School
Elementary: PublicBakersfield Public School
Elementary: PublicCarrville Mills Public School
Elementary: PublicThornhill Woods Public School
Elementary: PublicAlexander MacKenzie High School
Secondary: PublicLangstaff Secondary School
Secondary: PublicVaughan Secondary School
Secondary: PublicWestmount Collegiate Institute
Secondary: PublicStephen Lewis Secondary School
Secondary: PublicSt Elizabeth Catholic High School
Secondary: Catholic
