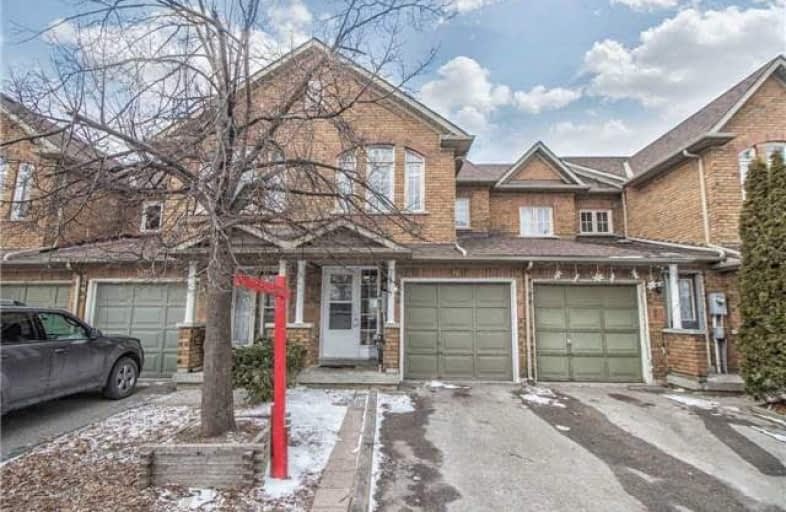Sold on Apr 05, 2018
Note: Property is not currently for sale or for rent.

-
Type: Condo Townhouse
-
Style: 2-Storey
-
Size: 1000 sqft
-
Pets: Restrict
-
Age: No Data
-
Taxes: $2,774 per year
-
Maintenance Fees: 117 /mo
-
Days on Site: 17 Days
-
Added: Sep 07, 2019 (2 weeks on market)
-
Updated:
-
Last Checked: 3 months ago
-
MLS®#: N4070684
-
Listed By: Royal lepage ignite realty, brokerage
This Spacious, Clean & Bright 3 Bdrm Home Is Located In The Family-Friendly & Conveniently Located Community Of Maple - Entrance To Garage From Inside, Open Concept Layout Featuring Pot Lights & New Modern Kitchen, Master Bdrm Features An Ensuite Bathroom. Finished Bsmt. A Must See Home! Move-In Ready! Mins To Canada's Wonderland, Great Schools, Transportation, Hwys 400/407, Vaughan Mills & More!
Extras
All Elf's, All Window Coverings, Fridge, Stove, Washer & Dryer. Garage Door Opener/Remotes & Cac.
Property Details
Facts for 66 Tania Crescent, Vaughan
Status
Days on Market: 17
Last Status: Sold
Sold Date: Apr 05, 2018
Closed Date: Jun 21, 2018
Expiry Date: Jun 19, 2018
Sold Price: $635,000
Unavailable Date: Apr 05, 2018
Input Date: Mar 19, 2018
Property
Status: Sale
Property Type: Condo Townhouse
Style: 2-Storey
Size (sq ft): 1000
Area: Vaughan
Community: Maple
Availability Date: Flexible
Inside
Bedrooms: 3
Bedrooms Plus: 1
Bathrooms: 4
Kitchens: 1
Rooms: 6
Den/Family Room: No
Patio Terrace: None
Unit Exposure: West
Air Conditioning: Central Air
Fireplace: No
Ensuite Laundry: Yes
Washrooms: 4
Building
Stories: 1
Basement: Finished
Heat Type: Forced Air
Heat Source: Gas
Exterior: Brick
Special Designation: Unknown
Parking
Parking Included: Yes
Garage Type: Built-In
Parking Designation: Owned
Parking Features: Private
Covered Parking Spaces: 1
Total Parking Spaces: 2
Garage: 1
Locker
Locker: None
Fees
Tax Year: 2017
Taxes Included: No
Building Insurance Included: Yes
Cable Included: No
Central A/C Included: No
Common Elements Included: Yes
Heating Included: No
Hydro Included: No
Water Included: No
Taxes: $2,774
Highlights
Feature: Hospital
Feature: Library
Feature: Park
Feature: Public Transit
Feature: School
Land
Cross Street: Jane St/Rutherford R
Municipality District: Vaughan
Zoning: Residential
Condo
Condo Registry Office: YRCP
Condo Corp#: 883
Property Management: Northcan Property Management Inc.
Additional Media
- Virtual Tour: http://teamjay.net/teamjay/media/66-tania/
Rooms
Room details for 66 Tania Crescent, Vaughan
| Type | Dimensions | Description |
|---|---|---|
| Living Main | 4.66 x 4.46 | Laminate, Combined W/Dining, W/O To Yard |
| Dining Main | 4.66 x 4.46 | Laminate, Combined W/Living |
| Kitchen Main | 2.75 x 2.80 | Ceramic Floor, Breakfast Area |
| Master 2nd | 3.08 x 4.70 | Laminate, 4 Pc Ensuite, W/I Closet |
| 2nd Br 2nd | 2.66 x 3.50 | Laminate, Closet |
| 3rd Br 2nd | 2.80 x 3.06 | Laminate, Closet |
| Rec Bsmt | 3.27 x 3.20 | Ceramic Floor, 3 Pc Ensuite |
| XXXXXXXX | XXX XX, XXXX |
XXXX XXX XXXX |
$XXX,XXX |
| XXX XX, XXXX |
XXXXXX XXX XXXX |
$XXX,XXX |
| XXXXXXXX XXXX | XXX XX, XXXX | $635,000 XXX XXXX |
| XXXXXXXX XXXXXX | XXX XX, XXXX | $648,800 XXX XXXX |

Joseph A Gibson Public School
Elementary: PublicÉÉC Le-Petit-Prince
Elementary: CatholicMichael Cranny Elementary School
Elementary: PublicMaple Creek Public School
Elementary: PublicJulliard Public School
Elementary: PublicBlessed Trinity Catholic Elementary School
Elementary: CatholicSt Luke Catholic Learning Centre
Secondary: CatholicTommy Douglas Secondary School
Secondary: PublicFather Bressani Catholic High School
Secondary: CatholicMaple High School
Secondary: PublicSt Joan of Arc Catholic High School
Secondary: CatholicSt Jean de Brebeuf Catholic High School
Secondary: Catholic

