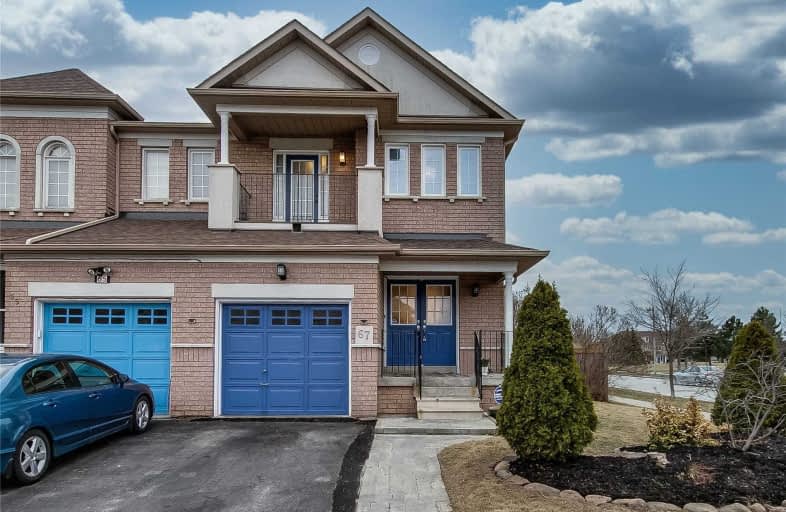Sold on Apr 03, 2020
Note: Property is not currently for sale or for rent.

-
Type: Semi-Detached
-
Style: 2-Storey
-
Size: 1500 sqft
-
Lot Size: 36 x 88.56 Feet
-
Age: No Data
-
Taxes: $3,827 per year
-
Days on Site: 7 Days
-
Added: Mar 27, 2020 (1 week on market)
-
Updated:
-
Last Checked: 3 months ago
-
MLS®#: N4732987
-
Listed By: Re/max realtron realty inc., brokerage
Fantastic Opportunity! This Large 4+1 Bedroom Semi-Shows Immense Pride Of Ownership, Is In Move-In Condition & Features: A Large Fully Fenced Corner Lot, 9Ft Ceilings, Open Layout, Walkout To Patio, Walk-In From Garage, Professionally Finished Basement / In-Law Suite W/ Kitchen & 3 Pc Bath, Rec Room & An Extra Room. Walk To Ttc, Viva, Shops @ Plaza Del Sol, Starbucks, Blue Willow P.S. & Parks . All Amenities Are Walking Distance In This Family Friendly Area.
Extras
New Caesar-Stone Counttp 2020, Freshly Pntd 2020, New Ss Appliances 2020, New Light Fixtures 2020, Ac/Furn/Windows 2015/16, Roof 2016, New Toilets 2016, New Fence 2019, Owned Tankless Heater, Central Vac, Bbq Gas Line. 3D Floor Plan Avail
Property Details
Facts for 67 Blue Willow Drive, Vaughan
Status
Days on Market: 7
Last Status: Sold
Sold Date: Apr 03, 2020
Closed Date: May 26, 2020
Expiry Date: Jul 15, 2020
Sold Price: $930,000
Unavailable Date: Apr 03, 2020
Input Date: Mar 27, 2020
Property
Status: Sale
Property Type: Semi-Detached
Style: 2-Storey
Size (sq ft): 1500
Area: Vaughan
Community: East Woodbridge
Availability Date: Tba
Inside
Bedrooms: 4
Bedrooms Plus: 1
Bathrooms: 4
Kitchens: 2
Rooms: 7
Den/Family Room: No
Air Conditioning: Central Air
Fireplace: Yes
Laundry Level: Lower
Washrooms: 4
Utilities
Electricity: Yes
Gas: Yes
Cable: Yes
Telephone: Yes
Building
Basement: Finished
Heat Type: Forced Air
Heat Source: Gas
Exterior: Brick
Water Supply: Municipal
Special Designation: Unknown
Parking
Driveway: Private
Garage Spaces: 1
Garage Type: Attached
Covered Parking Spaces: 2
Total Parking Spaces: 3
Fees
Tax Year: 2019
Tax Legal Description: Plan 65M3218 Pt Lot 19 Rs65R206 73 Pt 1
Taxes: $3,827
Highlights
Feature: Fenced Yard
Feature: Hospital
Feature: Park
Feature: Place Of Worship
Feature: Public Transit
Feature: School Bus Route
Land
Cross Street: Weston/Hwy. 7
Municipality District: Vaughan
Fronting On: South
Pool: None
Sewer: Sewers
Lot Depth: 88.56 Feet
Lot Frontage: 36 Feet
Lot Irregularities: Irreg.
Additional Media
- Virtual Tour: https://tours.realtronaccelerate.ca/1568968?idx=1
Rooms
Room details for 67 Blue Willow Drive, Vaughan
| Type | Dimensions | Description |
|---|---|---|
| Living Main | 3.84 x 4.51 | Fireplace, Open Concept, Parquet Floor |
| Dining Main | 3.38 x 3.61 | Fireplace, Open Concept, Parquet Floor |
| Kitchen Main | 2.35 x 6.46 | Stainless Steel Appl, W/O To Patio, Quartz Counter |
| Master Upper | 3.66 x 4.23 | 4 Pc Ensuite, W/I Closet, Parquet Floor |
| 2nd Br Upper | 2.35 x 3.56 | Closet, Colonial Doors, Parquet Floor |
| 3rd Br Upper | 2.87 x 3.16 | Closet, W/O To Balcony, Parquet Floor |
| 4th Br Upper | 2.56 x 2.87 | Closet, Colonial Doors, Parquet Floor |
| Rec Bsmt | 3.84 x 5.46 | Pot Lights, 3 Pc Bath, Broadloom |
| 5th Br Bsmt | 3.36 x 2.76 | Closet, Broadloom |
| XXXXXXXX | XXX XX, XXXX |
XXXX XXX XXXX |
$XXX,XXX |
| XXX XX, XXXX |
XXXXXX XXX XXXX |
$XXX,XXX |
| XXXXXXXX XXXX | XXX XX, XXXX | $930,000 XXX XXXX |
| XXXXXXXX XXXXXX | XXX XX, XXXX | $949,900 XXX XXXX |

St John Bosco Catholic Elementary School
Elementary: CatholicSt Gabriel the Archangel Catholic Elementary School
Elementary: CatholicSt Clare Catholic Elementary School
Elementary: CatholicSt Gregory the Great Catholic Academy
Elementary: CatholicBlue Willow Public School
Elementary: PublicImmaculate Conception Catholic Elementary School
Elementary: CatholicSt Luke Catholic Learning Centre
Secondary: CatholicMsgr Fraser College (Norfinch Campus)
Secondary: CatholicWoodbridge College
Secondary: PublicFather Bressani Catholic High School
Secondary: CatholicSt Jean de Brebeuf Catholic High School
Secondary: CatholicEmily Carr Secondary School
Secondary: Public

