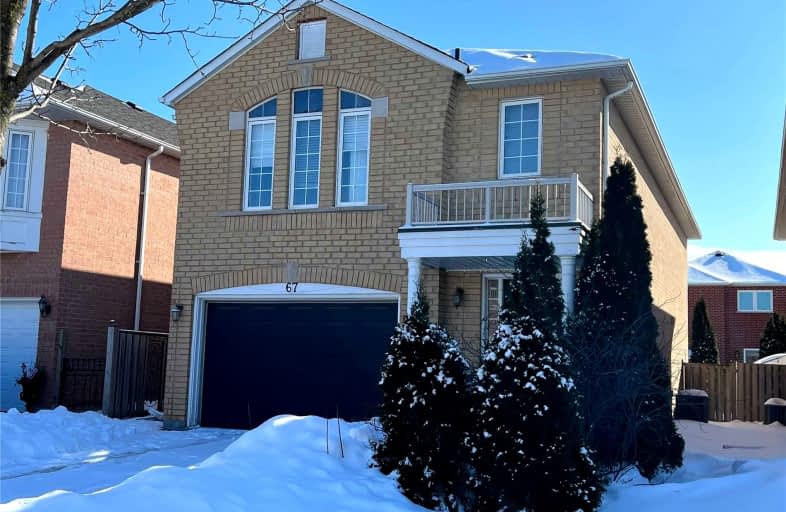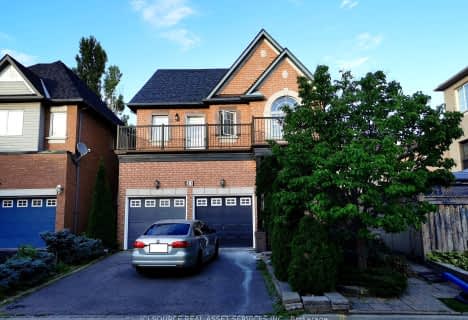
ÉÉC Le-Petit-Prince
Elementary: Catholic
1.91 km
St David Catholic Elementary School
Elementary: Catholic
1.11 km
Michael Cranny Elementary School
Elementary: Public
1.52 km
Divine Mercy Catholic Elementary School
Elementary: Catholic
1.26 km
Mackenzie Glen Public School
Elementary: Public
0.57 km
Holy Jubilee Catholic Elementary School
Elementary: Catholic
0.31 km
St Luke Catholic Learning Centre
Secondary: Catholic
6.25 km
Tommy Douglas Secondary School
Secondary: Public
4.27 km
Maple High School
Secondary: Public
3.13 km
St Joan of Arc Catholic High School
Secondary: Catholic
0.74 km
Stephen Lewis Secondary School
Secondary: Public
5.26 km
St Jean de Brebeuf Catholic High School
Secondary: Catholic
4.56 km






