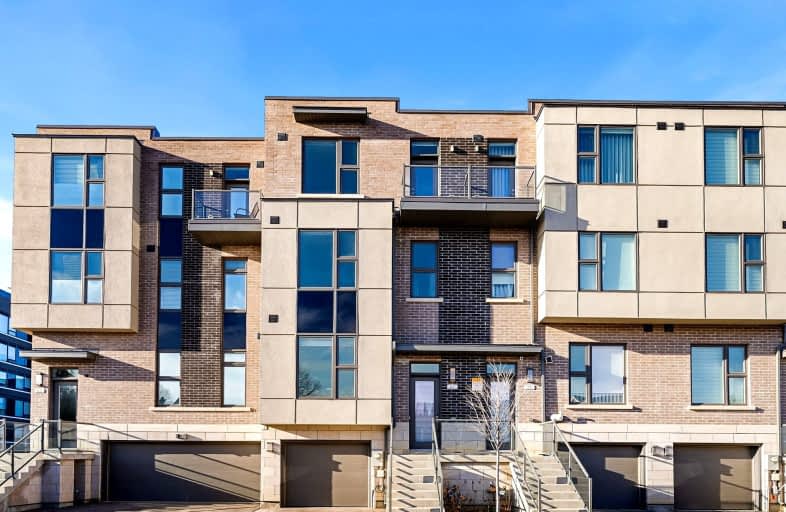Car-Dependent
- Almost all errands require a car.
23
/100
Good Transit
- Some errands can be accomplished by public transportation.
58
/100
Bikeable
- Some errands can be accomplished on bike.
55
/100

Blessed Scalabrini Catholic Elementary School
Elementary: Catholic
0.90 km
Charlton Public School
Elementary: Public
1.19 km
Westminster Public School
Elementary: Public
0.37 km
Brownridge Public School
Elementary: Public
0.87 km
Yorkhill Elementary School
Elementary: Public
1.21 km
Louis-Honore Frechette Public School
Elementary: Public
1.34 km
North West Year Round Alternative Centre
Secondary: Public
2.07 km
Newtonbrook Secondary School
Secondary: Public
2.26 km
Vaughan Secondary School
Secondary: Public
1.47 km
Westmount Collegiate Institute
Secondary: Public
1.60 km
Northview Heights Secondary School
Secondary: Public
3.11 km
St Elizabeth Catholic High School
Secondary: Catholic
0.45 km
-
Lillian Park
Lillian St (Lillian St & Otonabee Ave), North York ON 3.39km -
Edithvale Park
91 Lorraine Dr, Toronto ON M2N 0E5 3.47km -
Ellerslie Park
499 Ellerslie Ave, Toronto ON M2R 1C4 4.14km
-
TD Bank Financial Group
1054 Centre St (at New Westminster Dr), Thornhill ON L4J 3M8 1.07km -
TD Bank Financial Group
6209 Bathurst St, Willowdale ON M2R 2A5 1.29km -
HSBC
7398 Yonge St (btwn Arnold & Clark), Thornhill ON L4J 8J2 2.42km


