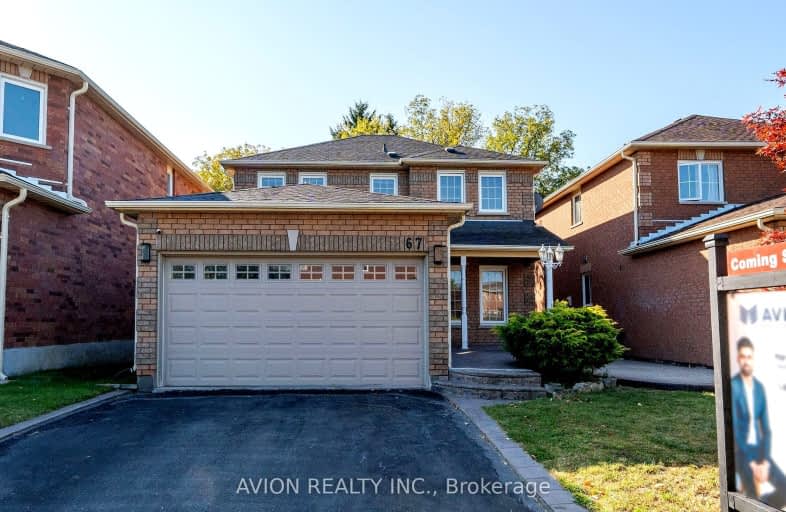Somewhat Walkable
- Some errands can be accomplished on foot.
64
/100
Some Transit
- Most errands require a car.
47
/100
Somewhat Bikeable
- Most errands require a car.
45
/100

ACCESS Elementary
Elementary: Public
1.51 km
Joseph A Gibson Public School
Elementary: Public
1.17 km
Father John Kelly Catholic Elementary School
Elementary: Catholic
1.99 km
ÉÉC Le-Petit-Prince
Elementary: Catholic
1.49 km
St David Catholic Elementary School
Elementary: Catholic
0.75 km
Roméo Dallaire Public School
Elementary: Public
0.97 km
Tommy Douglas Secondary School
Secondary: Public
4.86 km
Maple High School
Secondary: Public
2.67 km
St Joan of Arc Catholic High School
Secondary: Catholic
0.88 km
Stephen Lewis Secondary School
Secondary: Public
3.72 km
St Jean de Brebeuf Catholic High School
Secondary: Catholic
4.75 km
St Theresa of Lisieux Catholic High School
Secondary: Catholic
5.40 km
-
Mill Pond Park
262 Mill St (at Trench St), Richmond Hill ON 5.11km -
Rosedale North Park
350 Atkinson Ave, Vaughan ON 7km -
Netivot Hatorah Day School
18 Atkinson Ave, Thornhill ON L4J 8C8 7.61km
-
CIBC
9950 Dufferin St (at Major MacKenzie Dr. W.), Maple ON L6A 4K5 1.77km -
Scotiabank
9930 Dufferin St, Vaughan ON L6A 4K5 1.81km -
TD Bank Financial Group
9200 Bathurst St (at Rutherford Rd), Thornhill ON L4J 8W1 4.07km














